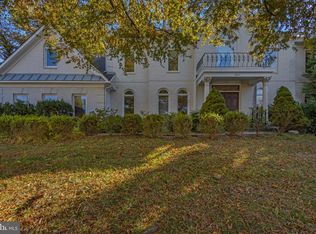Great value for this amazing home just blocks from downtown Bethesda. Peerless Arts and Crafts Colonial delivered in 2017 on lovely, quiet street. Enjoy this comfortable and refined home with abundant classic details and an exceptional floorplan. Very sunny and bright, this stunning home features four finished levels with over 7,000+ feet of luxurious living space with six bedrooms, six and a half bathrooms, high ceilings, a fabulous owners-suite, an eat-in chef's kitchen with center island, Sub-Zero refrigerator, a Wolf gas range, Bosch dishwasher and large adjoining mudroom. There is also a second sub-zero refrigerator. Tucked away for great privacy is a first-floor den/library, as well as a family room with a fireplace, a large recreation room with a fireplace and connecting game /billiards room with refrigerator, an exercise room, two open loft-type areas, two car side entry garage with extra driveway parking for 6+ cars, plus much more. Many wonderful custom finishes and built ins. Relax on the private rear deck and covered porch with an outdoor fireplace overlooking a serene, landscaped yard with irrigation system on an almost 12,000-foot lot. Builder employed Green building methods and products including superior insulation, a high efficiency furnace, optimum window placement, systems that provide maximum airflow and improved air quality. Convenient location just minutes to downtown Bethesda and in the Whitman Pyle School district.
This property is off market, which means it's not currently listed for sale or rent on Zillow. This may be different from what's available on other websites or public sources.
