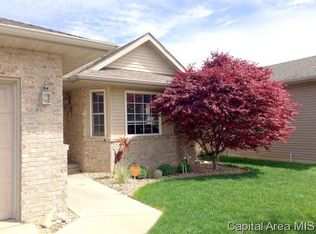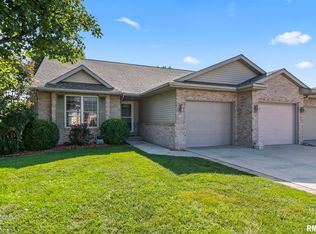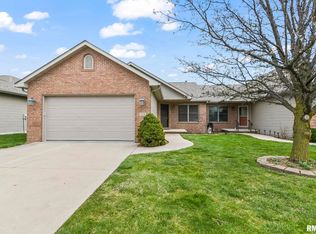MUCH LOVED with TONS of UPDATES!! NEW 14K "Aire Serve" HVAC System with Transferable Warranty to New Owner. The Living Room Carpeting was Replaced with Wood Flooring. QUARTZ Counter Tops with New Large Sink/Disposal Added. Enjoy Custom Window Shutters and Living Rm. Shades/Cornices by Susan Day. New Carpet in Master Bedroom along with Several Rooms Freshly Painted. RECENTLY FINISHED Basement w/3rd Full Bath (w/Jacuzzi Tub), Possible 4th Bedroom (No Egress)/Guest Room and Family Room/Den with Wet Bar or Kitchenette Area for Popcorn During the Movie! A NEW Screened-In Porch Was Added to the Back that Overlooks a Meticulously Maintained Professionally Landscaped Fenced Back Yard that includes a WHOLE YARD Irrigation System. Front Landscaping was Updated in Fall of 2018. A New Back-Up Sump was Added and a Radon Mitigation System for Ease of Mind. There's Even a SAFE ROOM!
This property is off market, which means it's not currently listed for sale or rent on Zillow. This may be different from what's available on other websites or public sources.


