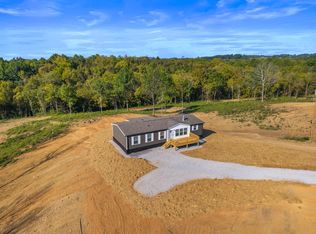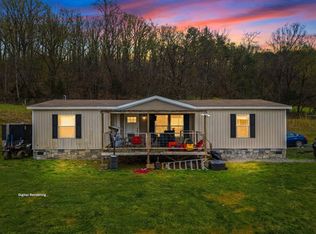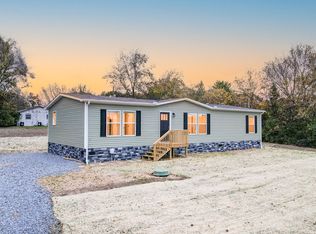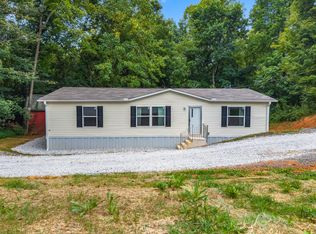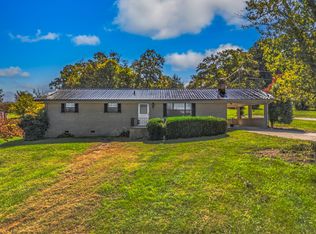The Clayton Haven plan features 4 bedrooms, 2 bathrooms with an open living area , and a private master suite with walk-in closet, walk-in shower, double vanities and loads of wall space. The 4th bedroom would be ideal for a bonus room or 2nd owners suite and has a closet. Nice covered front porch and rear deck. This home includes energy-efficient features like Low-E windows and a smart thermostat, combining modern style with practical comfort. Enjoy unrestricted land with 1.23 surveyed acres for privacy. Front and rear covered porch for enjoying the wildlife.
Pending
Price cut: $5K (2/7)
$244,900
7204 Mountain Valley Rd, Whitesburg, TN 37891
4beds
1,680sqft
Est.:
Single Family Residence, Manufactured Home, Residential
Built in 2025
1.24 Acres Lot
$241,800 Zestimate®
$146/sqft
$-- HOA
What's special
Loads of wall spaceWalk-in closetCovered front porchBonus roomRear deckPrivate master suiteDouble vanities
- 144 days |
- 359 |
- 31 |
Zillow last checked: 8 hours ago
Listing updated: February 13, 2026 at 10:22am
Listed by:
Tina Black 423-312-7338,
RE/MAX Real Estate Ten Midtown 423-581-8881
Source: Lakeway Area AOR,MLS#: 709275
Facts & features
Interior
Bedrooms & bathrooms
- Bedrooms: 4
- Bathrooms: 2
- Full bathrooms: 2
- Main level bathrooms: 2
- Main level bedrooms: 3
Heating
- Heat Pump, Humidity Control
Cooling
- Ceiling Fan(s), ENERGY STAR Qualified Equipment, Exhaust Fan, Heat Pump, Humidity Control
Appliances
- Included: Dishwasher, Electric Cooktop, Electric Range, Electric Water Heater, Microwave, Refrigerator
- Laundry: Electric Dryer Hookup, Laundry Room, Main Level, Washer Hookup
Features
- Breakfast Bar, Built-in Features, Ceiling Fan(s), Double Vanity, High Ceilings, High Speed Internet, His and Hers Closets, Kitchen Island, Laminate Counters, Open Floorplan, Pantry, Smart Thermostat, Vaulted Ceiling(s), Walk-In Closet(s)
- Flooring: Carpet, Luxury Vinyl
- Windows: Double Pane Windows
- Has basement: No
- Has fireplace: No
Interior area
- Total interior livable area: 1,680 sqft
- Finished area above ground: 1,680
- Finished area below ground: 0
Property
Features
- Levels: One
- Stories: 1
- Patio & porch: Covered, Deck, Front Porch
- Has view: Yes
Lot
- Size: 1.24 Acres
- Dimensions: 50/
- Features: Agricultural, Back Yard, Front Yard, Gentle Sloping, Rolling Slope, Views, Wooded
Details
- Parcel number: 24.00
Construction
Type & style
- Home type: MobileManufactured
- Architectural style: Ranch
- Property subtype: Single Family Residence, Manufactured Home, Residential
Materials
- Vinyl Siding
- Foundation: Block
- Roof: Shingle
Condition
- New Construction
- New construction: Yes
- Year built: 2025
- Major remodel year: 2025
Utilities & green energy
- Electric: 220 Volts in Laundry, Circuit Breakers
- Sewer: Perc Test On File, Septic Tank
- Water: Public
- Utilities for property: Electricity Connected, Water Connected, Fiber Internet
Community & HOA
HOA
- Has HOA: No
Location
- Region: Whitesburg
Financial & listing details
- Price per square foot: $146/sqft
- Annual tax amount: $111
- Date on market: 12/1/2025
- Electric utility on property: Yes
- Road surface type: Gravel
- Body type: Double Wide
Estimated market value
$241,800
$230,000 - $254,000
Not available
Price history
Price history
| Date | Event | Price |
|---|---|---|
| 2/13/2026 | Pending sale | $244,900$146/sqft |
Source: | ||
| 2/7/2026 | Price change | $244,900-2%$146/sqft |
Source: | ||
| 1/19/2026 | Price change | $249,900-2%$149/sqft |
Source: | ||
| 12/28/2025 | Price change | $254,900-1.9%$152/sqft |
Source: | ||
| 12/1/2025 | Listed for sale | $259,900$155/sqft |
Source: | ||
| 11/24/2025 | Pending sale | $259,900$155/sqft |
Source: | ||
| 11/15/2025 | Price change | $259,900-3.7%$155/sqft |
Source: | ||
| 10/30/2025 | Price change | $269,900-3.6%$161/sqft |
Source: | ||
| 10/8/2025 | Listed for sale | $279,900$167/sqft |
Source: | ||
Public tax history
Public tax history
Tax history is unavailable.BuyAbility℠ payment
Est. payment
$1,343/mo
Principal & interest
$1263
Property taxes
$80
Climate risks
Neighborhood: 37891
Getting around
0 / 100
Car-DependentNearby schools
GreatSchools rating
- 7/10Whitesburg Elementary SchoolGrades: K-5Distance: 2.3 mi
- 7/10East Ridge Middle SchoolGrades: 6-8Distance: 3.3 mi
- 5/10Morristown East High SchoolGrades: 9-12Distance: 8.5 mi
