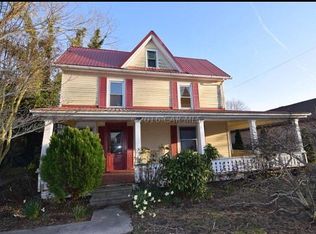Sold for $326,000 on 06/09/25
$326,000
7204 Mill St, Newark, MD 21841
3beds
1,420sqft
Single Family Residence
Built in 1943
7,121 Square Feet Lot
$329,300 Zestimate®
$230/sqft
$1,982 Estimated rent
Home value
$329,300
$296,000 - $366,000
$1,982/mo
Zestimate® history
Loading...
Owner options
Explore your selling options
What's special
Charming Farmhouse on a Spacious Corner Lot – A Must-See in Newark, MD! Don’t miss your chance to own this beautifully maintained farmhouse in the heart of quaint and quiet Newark, Maryland! Situated on a lovely corner lot, this home features a fully fenced yard with tasteful landscaping—perfect for relaxing, gardening, or entertaining. Inside, you’ll find 3 spacious bedrooms and 2 full bathrooms, all with gleaming hardwood floors throughout. The kitchen and bathrooms are accented with stylish tile, and both the kitchen and laundry room have been completely remodeled with modern updates. Additional peace of mind comes with a fully encapsulated crawl space for improved energy efficiency and moisture control. A major highlight is the detached 24' x 30' two-car garage—complete with electric service and a generous 2nd floor storage area—offering endless possibilities for hobbyists, extra storage, or workshop space. The concrete driveway easily accommodates multiple vehicles. Nestled in a quiet neighborhood just off Rt. 113, this location offers small-town charm with convenient amenities nearby. You're just steps from the local park, playground, post office, and fire department—and only a short drive to Berlin, Ocean City, Assateague, Chincoteague, and Snow Hill. Enjoy the best of coastal living with access to top-rated dining, shopping, beaches, and outdoor adventures. This move-in-ready home offers comfort, charm, and location—all in one package. Schedule your private showing today before it's gone!
Zillow last checked: 8 hours ago
Listing updated: December 22, 2025 at 05:06pm
Listed by:
Donna Harrington 443-783-3521,
Coldwell Banker Realty,
Listing Team: The Harrington Group, Co-Listing Team: The Harrington Group,Co-Listing Agent: Jennifer Light 443-632-6372,
Coldwell Banker Realty
Bought with:
Kristie Fogle, 5015756
Keller Williams Realty Delmarva
Source: Bright MLS,MLS#: MDWO2030210
Facts & features
Interior
Bedrooms & bathrooms
- Bedrooms: 3
- Bathrooms: 2
- Full bathrooms: 2
- Main level bathrooms: 1
Basement
- Area: 0
Heating
- Heat Pump, Electric
Cooling
- Central Air, Electric
Appliances
- Included: Microwave, Dishwasher, Dryer, Exhaust Fan, Oven/Range - Electric, Refrigerator, Stainless Steel Appliance(s), Washer, Disposal, Electric Water Heater
- Laundry: Main Level
Features
- Bathroom - Tub Shower, Ceiling Fan(s), Breakfast Area, Built-in Features, Kitchen - Galley, Pantry, Wainscotting
- Flooring: Ceramic Tile, Hardwood, Wood
- Doors: Storm Door(s)
- Windows: Insulated Windows, Replacement
- Has basement: No
- Has fireplace: No
- Fireplace features: Pellet Stove
Interior area
- Total structure area: 1,420
- Total interior livable area: 1,420 sqft
- Finished area above ground: 1,420
- Finished area below ground: 0
Property
Parking
- Total spaces: 2
- Parking features: Covered, Storage, Garage Door Opener, Concrete, Detached, Driveway
- Garage spaces: 2
- Has uncovered spaces: Yes
Accessibility
- Accessibility features: 2+ Access Exits, Accessible Doors
Features
- Levels: Two
- Stories: 2
- Pool features: None
- Fencing: Privacy,Wood
Lot
- Size: 7,121 sqft
- Dimensions: 72.76 x 94.43
- Features: Corner Lot, Landscaped
Details
- Additional structures: Above Grade, Below Grade
- Parcel number: 2404002652
- Zoning: R-2
- Special conditions: Standard
Construction
Type & style
- Home type: SingleFamily
- Architectural style: Farmhouse/National Folk,Colonial
- Property subtype: Single Family Residence
Materials
- Aluminum Siding
- Foundation: Block
- Roof: Architectural Shingle
Condition
- New construction: No
- Year built: 1943
Utilities & green energy
- Sewer: Public Sewer
- Water: Public
Community & neighborhood
Location
- Region: Newark
- Subdivision: None Available
Other
Other facts
- Listing agreement: Exclusive Right To Sell
- Listing terms: Cash,Conventional,FHA
- Ownership: Fee Simple
Price history
| Date | Event | Price |
|---|---|---|
| 6/9/2025 | Sold | $326,000+2.2%$230/sqft |
Source: | ||
| 5/6/2025 | Contingent | $319,000$225/sqft |
Source: | ||
| 4/30/2025 | Listed for sale | $319,000+6.3%$225/sqft |
Source: | ||
| 9/11/2023 | Listing removed | -- |
Source: | ||
| 4/8/2023 | Listing removed | $299,999$211/sqft |
Source: | ||
Public tax history
| Year | Property taxes | Tax assessment |
|---|---|---|
| 2025 | $1,953 +13.8% | $210,700 +17.4% |
| 2024 | $1,717 +21.1% | $179,400 +21.1% |
| 2023 | $1,417 +26.8% | $148,100 +26.8% |
Find assessor info on the county website
Neighborhood: 21841
Nearby schools
GreatSchools rating
- 7/10Snow Hill Middle SchoolGrades: 4-8Distance: 8.3 mi
- 6/10Snow Hill High SchoolGrades: 9-12Distance: 7.9 mi
- 10/10Snow Hill Elementary SchoolGrades: PK-3Distance: 8.3 mi
Schools provided by the listing agent
- District: Worcester County Public Schools
Source: Bright MLS. This data may not be complete. We recommend contacting the local school district to confirm school assignments for this home.

Get pre-qualified for a loan
At Zillow Home Loans, we can pre-qualify you in as little as 5 minutes with no impact to your credit score.An equal housing lender. NMLS #10287.
Sell for more on Zillow
Get a free Zillow Showcase℠ listing and you could sell for .
$329,300
2% more+ $6,586
With Zillow Showcase(estimated)
$335,886