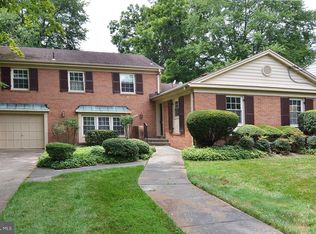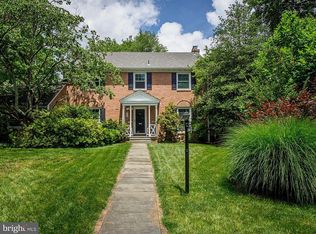Come see this newly completed luxury home built by award winning Mid-Atlantic Custom Builders. Stunning 5 bedroom, 5.5 bath home on a flat, lot in Kenwood Park. Elegant, upscale finishes and floorplan. Chefs kitchen w/ waterfall island and spectacular sight lines throughout. Covered porch w/ fireplace, 4 en-suite bedrooms on upper level plus loft. Spectacular owners suite with spa bath and two HUGE walk-in closets. Lower level rec room, bedroom, bath + wet bar!This is a new build - taxes are usually based on 1% of the sales price. Schools: Bradley Hills Elementary, Thomas W. Pyle Middle School, Walt Whitman High School!
This property is off market, which means it's not currently listed for sale or rent on Zillow. This may be different from what's available on other websites or public sources.

