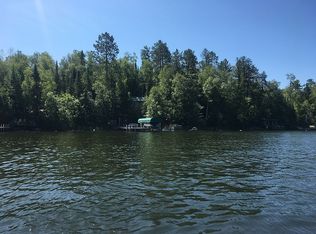Sold for $327,500 on 10/08/25
$327,500
7204 Hinsdale Is, Cook, MN 55723
1beds
725sqft
Single Family Residence
Built in 1964
1.4 Acres Lot
$331,300 Zestimate®
$452/sqft
$-- Estimated rent
Home value
$331,300
$278,000 - $391,000
Not available
Zestimate® history
Loading...
Owner options
Explore your selling options
What's special
This cozy & well-loved family cabin offers 170 feet of shoreline just minutes from Timbuktu Marina. Nestled on 1.4 acres of mature woods, the property provides a rare mix of privacy, tranquility, & easy access to the water. The main cabin features an updated kitchen, inviting family room with wood burning fireplace, porch for games, dining area, laundry, bathroom, & a comfortable 1-bedroom layout—perfect for peaceful mornings & relaxing evenings. A separate 400 SF guest cabin includes 2 additional bedrooms, BA ,& kitchen area making it ideal for guests or extended family stays. Enjoy lazy afternoons napping, reading, or playing games in your lakeshore cabin, full of cherished memories & ready for many more. With a full septic system, this property offers both comfort & convenience in a natural setting. Whether you're looking for a summer getaway or a place to build lifelong memories, this is the one. Cabin is being sold mostly furnished AND HIGH SPEED INTERNET! See exclusion list in Document section.
Zillow last checked: 8 hours ago
Listing updated: October 13, 2025 at 11:27am
Listed by:
Barb Hegg 218-742-2369,
Vermilion Land Office, Inc
Bought with:
Nonmember NONMEMBER
Nonmember Office
Source: Lake Superior Area Realtors,MLS#: 6119145
Facts & features
Interior
Bedrooms & bathrooms
- Bedrooms: 1
- Bathrooms: 1
- 3/4 bathrooms: 1
- Main level bedrooms: 1
Primary bedroom
- Level: Main
- Area: 121 Square Feet
- Dimensions: 11 x 11
Bedroom
- Description: In Separate Guest cabin. Cabin has 3/4 bath
- Level: Main
- Area: 114 Square Feet
- Dimensions: 9.5 x 12
Bedroom
- Description: In Separate Guest cabin. Cabin has 3/4 bath
- Level: Main
- Area: 114 Square Feet
- Dimensions: 9.5 x 12
Kitchen
- Level: Main
- Area: 130 Square Feet
- Dimensions: 10 x 13
Living room
- Description: Dimensions include DR
- Level: Main
- Area: 297 Square Feet
- Dimensions: 11 x 27
Heating
- Baseboard, Fireplace(s), Wood, Electric
Cooling
- None
Appliances
- Included: Water Heater-Electric, Dryer, Microwave, Range, Refrigerator, Washer
- Laundry: Main Level, Dryer Hook-Ups, Washer Hookup
Features
- Doors: Patio Door
- Basement: N/A
- Number of fireplaces: 1
- Fireplace features: Wood Burning
Interior area
- Total interior livable area: 725 sqft
- Finished area above ground: 725
- Finished area below ground: 0
Property
Parking
- Parking features: None, None
Features
- Patio & porch: Deck
- Exterior features: Dock
- Has view: Yes
- View description: Inland Lake
- Has water view: Yes
- Water view: Lake
- Waterfront features: Inland Lake, Waterfront Access(Private), Shoreline Characteristics(Gravel, Rocky, Undeveloped, Shore-Accessible)
- Body of water: Vermilion
- Frontage length: 170
Lot
- Size: 1.40 Acres
- Dimensions: 420 x 150
- Features: Accessible Shoreline, Irregular Lot, Many Trees
- Residential vegetation: Heavily Wooded
Details
- Additional structures: Bunkhouse, Guest House
- Foundation area: 720
- Parcel number: 387028200200
Construction
Type & style
- Home type: SingleFamily
- Architectural style: Ranch
- Property subtype: Single Family Residence
Materials
- Fiber Board, Frame/Wood
- Roof: Metal
Condition
- Previously Owned
- Year built: 1964
Utilities & green energy
- Electric: Lake Country Power
- Sewer: Private Sewer
- Water: Private
- Utilities for property: Satellite
Community & neighborhood
Location
- Region: Cook
Other
Other facts
- Listing terms: Cash,Conventional
Price history
| Date | Event | Price |
|---|---|---|
| 10/8/2025 | Sold | $327,500-9.7%$452/sqft |
Source: | ||
| 9/3/2025 | Pending sale | $362,500$500/sqft |
Source: | ||
| 6/13/2025 | Price change | $362,500-4.5%$500/sqft |
Source: Range AOR #148264 | ||
| 5/7/2025 | Listed for sale | $379,500$523/sqft |
Source: Range AOR #148264 | ||
Public tax history
Tax history is unavailable.
Neighborhood: 55723
Nearby schools
GreatSchools rating
- 5/10Tower-Soudan Elementary SchoolGrades: PK-6Distance: 10.6 mi
- 6/10Northeast Range SecondaryGrades: 7-12Distance: 26.9 mi

Get pre-qualified for a loan
At Zillow Home Loans, we can pre-qualify you in as little as 5 minutes with no impact to your credit score.An equal housing lender. NMLS #10287.
