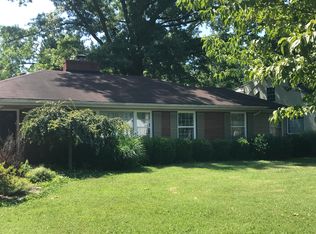Sold for $445,500
$445,500
7204 Greenlawn Rd, Louisville, KY 40222
3beds
1,903sqft
Single Family Residence
Built in 1950
0.51 Acres Lot
$450,400 Zestimate®
$234/sqft
$2,332 Estimated rent
Home value
$450,400
$428,000 - $477,000
$2,332/mo
Zestimate® history
Loading...
Owner options
Explore your selling options
What's special
Welcome to 7204 Greenlawn Rd, a beautifully remodeled gem where thoughtful design and high-end finishes create a truly special place to call home. Inside, you'll find an open floor plan that flows effortlessly from the living and dining spaces into a gorgeously renovated kitchen featuring a dual fuel range with vent hood, stainless steel appliances (2020), and stylish finishes throughout.
Luxury vinyl plank flooring adds warmth and durability, while mostly new windows fill the home with natural light. The spacious family room is ideal for gathering and relaxing.
The newly renovated primary suite is a standout, offering a serene retreat with a custom Closets by Design walk-in closet, a steam shower, and a conveniently located laundry room also designed by Closets by Design. A board and batten accent wall adds a designer touch to the space.
Step outside to enjoy a rare ½ acre flat, fully fenced backyarda true find in this area. Whether hosting guests or letting pets and kids roam, the outdoor space is as functional as it is private. The home also includes an attached garage for added convenience.
Located near both public and private schoolsincluding sought-after St. Albert the Greatthis home offers the perfect combination of style, comfort, and location. As an added bonus, sellers are offering a one-year home warranty for your peace of mind.
Modern, updated, and move-in readythis one has it all.
Zillow last checked: 8 hours ago
Listing updated: September 03, 2025 at 10:17pm
Listed by:
Heather Spencer 703-537-9573,
Keller Williams Collective
Bought with:
Ethan J Adams, 244623
RE/MAX Properties East
Source: GLARMLS,MLS#: 1691702
Facts & features
Interior
Bedrooms & bathrooms
- Bedrooms: 3
- Bathrooms: 2
- Full bathrooms: 2
Primary bedroom
- Level: First
Bedroom
- Level: First
Bedroom
- Level: First
Full bathroom
- Level: First
Full bathroom
- Level: First
Dining area
- Level: First
Family room
- Level: First
Kitchen
- Level: First
Laundry
- Level: First
Living room
- Level: First
Heating
- Forced Air, Natural Gas
Cooling
- Central Air
Features
- Basement: None
- Number of fireplaces: 1
Interior area
- Total structure area: 1,903
- Total interior livable area: 1,903 sqft
- Finished area above ground: 1,903
- Finished area below ground: 0
Property
Parking
- Total spaces: 2
- Parking features: Attached, Entry Side
- Attached garage spaces: 2
Features
- Stories: 1
- Patio & porch: Patio
- Fencing: Privacy,Wood
Lot
- Size: 0.51 Acres
- Features: Level
Details
- Parcel number: 21033200330029
Construction
Type & style
- Home type: SingleFamily
- Architectural style: Ranch
- Property subtype: Single Family Residence
Materials
- Wood Frame
- Foundation: Slab
- Roof: Shingle
Condition
- Year built: 1950
Utilities & green energy
- Sewer: Public Sewer
- Water: Public
- Utilities for property: Electricity Connected, Natural Gas Connected
Community & neighborhood
Location
- Region: Louisville
- Subdivision: Greenlawn
HOA & financial
HOA
- Has HOA: No
Price history
| Date | Event | Price |
|---|---|---|
| 8/4/2025 | Sold | $445,500+4.8%$234/sqft |
Source: | ||
| 7/11/2025 | Pending sale | $425,000$223/sqft |
Source: | ||
| 7/8/2025 | Listed for sale | $425,000+102.4%$223/sqft |
Source: | ||
| 7/9/2019 | Sold | $210,000$110/sqft |
Source: | ||
| 6/4/2019 | Price change | $210,000+13.6%$110/sqft |
Source: Cherokee Realty #1533857 Report a problem | ||
Public tax history
| Year | Property taxes | Tax assessment |
|---|---|---|
| 2021 | $2,614 +7.6% | $210,000 |
| 2020 | $2,430 | $210,000 +15.5% |
| 2019 | $2,430 +50.3% | $181,880 |
Find assessor info on the county website
Neighborhood: Graymoor-Devondale
Nearby schools
GreatSchools rating
- 6/10Wilder Elementary SchoolGrades: PK-5Distance: 0.2 mi
- 5/10Kammerer Middle SchoolGrades: 6-8Distance: 0.4 mi
- 8/10Ballard High SchoolGrades: 9-12Distance: 0.5 mi

Get pre-qualified for a loan
At Zillow Home Loans, we can pre-qualify you in as little as 5 minutes with no impact to your credit score.An equal housing lender. NMLS #10287.
