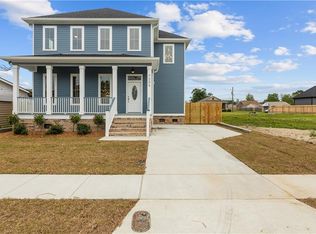Closed
Price Unknown
7204 Easy St, Arabi, LA 70032
3beds
1,715sqft
Single Family Residence
Built in 2023
-- sqft lot
$316,400 Zestimate®
$--/sqft
$2,619 Estimated rent
Maximize your home sale
Get more eyes on your listing so you can sell faster and for more.
Home value
$316,400
Estimated sales range
Not available
$2,619/mo
Zestimate® history
Loading...
Owner options
Explore your selling options
What's special
This 3 bedroom/2.5 baths home is absolutely stunning inside and out, filled with beautiful details throughout. Step inside to find beamed cathedral ceilings, crown molding, lovely flooring, and custom-built bookshelves. Ceiling fans and a cozy fireplace add ambiance, while stainless steel appliances elevate the kitchen. Outside, an outdoor half-bath provides convenience for entertaining, so guests never need to go inside. A long, gated driveway leads to ample parking, and the backyard offers a covered porch and fenced-in yard area perfect for relaxation. The primary ensuite is a luxurious retreat, featuring a walk-in closet, a beautifully designed bathroom with a walk-in shower, and a soaker tub. A built-in whole-house air filtration and scrubber system, installed and maintained by Natal’s, ensures fresh, clean air and even reduces dust. Pest protection is covered with a Bug U Not termite contract and quarterly treatments, while a Generac generator offers backup power for peace of mind. Every window features high-quality shades, and the home is secured by an alarm system from Vivint. The property has been thoughtfully maintained and enhanced, with fresh grout in the bathroom floors, a new outdoor fan on the back porch, and front landscaping updated by Vista Landscaping with brick-edged plant beds. Vista Landscaping also added gravel, plants, and a tree in the backyard, completing this home’s appeal for comfort, style, and convenience.
Zillow last checked: 8 hours ago
Listing updated: May 03, 2025 at 09:27am
Listed by:
Joey Walker 504-610-5637,
REVE, REALTORS
Bought with:
Francesca Brennan
Engel & Völkers New Orleans
Source: GSREIN,MLS#: 2476275
Facts & features
Interior
Bedrooms & bathrooms
- Bedrooms: 3
- Bathrooms: 3
- Full bathrooms: 2
- 1/2 bathrooms: 1
Primary bedroom
- Description: Flooring: Engineered Hardwood
- Level: Lower
- Dimensions: 12.9x15.3
Bedroom
- Description: Flooring: Engineered Hardwood
- Level: Lower
- Dimensions: 11.6x10.6
Bedroom
- Description: Flooring: Engineered Hardwood
- Level: Lower
- Dimensions: 15.3x10.5
Dining room
- Description: Flooring: Engineered Hardwood
- Level: Lower
- Dimensions: 18.9x10.11
Kitchen
- Description: Flooring: Engineered Hardwood
- Level: Lower
- Dimensions: 10.1x21.7
Living room
- Description: Flooring: Engineered Hardwood
- Level: Lower
- Dimensions: 22.3x20.2
Heating
- Central
Cooling
- Central Air
Appliances
- Included: Dishwasher, Disposal, Microwave, Oven, Range, Refrigerator
- Laundry: Washer Hookup, Dryer Hookup
Features
- Tray Ceiling(s), Stone Counters, Air Filtration
- Has fireplace: No
- Fireplace features: None
Interior area
- Total structure area: 1,925
- Total interior livable area: 1,715 sqft
Property
Parking
- Parking features: Driveway, Three or more Spaces
Features
- Levels: One
- Stories: 1
- Patio & porch: Concrete
- Exterior features: Fence
- Pool features: None
Lot
- Dimensions: ~66 x 80
- Features: City Lot, Oversized Lot
Details
- Parcel number: 0
- Special conditions: None
Construction
Type & style
- Home type: SingleFamily
- Architectural style: Traditional
- Property subtype: Single Family Residence
Materials
- Brick, Hardboard
- Foundation: Raised
- Roof: Asphalt,Shingle
Condition
- Excellent
- Year built: 2023
Utilities & green energy
- Electric: Generator
- Sewer: Public Sewer
- Water: Public
Community & neighborhood
Location
- Region: Arabi
- Subdivision: St. Claude Heights
Price history
| Date | Event | Price |
|---|---|---|
| 5/2/2025 | Sold | -- |
Source: | ||
| 4/10/2025 | Pending sale | $329,000$192/sqft |
Source: | ||
| 3/22/2025 | Contingent | $329,000$192/sqft |
Source: | ||
| 3/7/2025 | Price change | $329,000-2.9%$192/sqft |
Source: | ||
| 12/16/2024 | Listed for sale | $339,000+3%$198/sqft |
Source: | ||
Public tax history
| Year | Property taxes | Tax assessment |
|---|---|---|
| 2024 | $2,902 -34.2% | $26,582 -7.7% |
| 2023 | $4,409 +977.6% | $28,800 +893.1% |
| 2021 | $409 +60.7% | $2,900 +56.9% |
Find assessor info on the county website
Neighborhood: 70032
Nearby schools
GreatSchools rating
- 8/10Arabi Elementary SchoolGrades: PK-5Distance: 0.2 mi
- 5/10Andrew Jackson Middle SchoolGrades: 6-8Distance: 1.2 mi
- 7/10Chalmette High SchoolGrades: 9-12Distance: 3.1 mi
Sell for more on Zillow
Get a free Zillow Showcase℠ listing and you could sell for .
$316,400
2% more+ $6,328
With Zillow Showcase(estimated)
$322,728