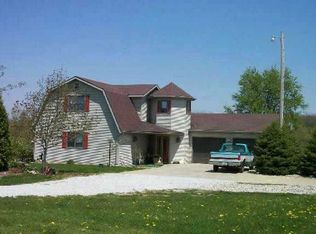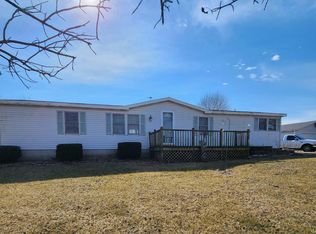Closed
$325,000
7204 E Eel River Rd, North Manchester, IN 46962
3beds
1,484sqft
Single Family Residence
Built in 2012
1.08 Acres Lot
$345,300 Zestimate®
$--/sqft
$1,949 Estimated rent
Home value
$345,300
$307,000 - $390,000
$1,949/mo
Zestimate® history
Loading...
Owner options
Explore your selling options
What's special
Charming 3 Bedroom, 2.5 Bath Ranch Home on Over an Acre Welcome to this inviting ranch-style home, perfectly situated on a little over an acre of land. With thoughtful design and spacious interiors, this property offers a delightful living experience. Bright and open living room with a cathedral ceiling, enhancing the sense of space. There is a warm and cozy propane fireplace, ideal for relaxing evenings. Expansive kitchen with abundant counter space for all your culinary needs. Stylish tile backsplash adds a touch of elegance to the kitchen décor. Master bedroom features a distinctive 90-degree ceiling, adding character and charm.mLuxurious on-suite bathroom with a walk-in shower for a spa-like experience. Two additional spacious bedrooms, perfect for family, guests, or a home office. Convenient half bath in the basement, right off of the 2 car attached garage. The basement could be easily finished and has more than sufficient storage. Set on over an acre of land, providing ample space for outdoor activities and future projects. There is a large deck off the back and a nice shed for storage. Serene and private surroundings, perfect for enjoying nature and relaxation. This home combines modern comfort with peaceful country living. Don’t miss the opportunity to make this beautiful property your own!
Zillow last checked: 8 hours ago
Listing updated: July 15, 2024 at 05:18pm
Listed by:
Brenda K Williams Cell:260-358-6412,
CENTURY 21 Bradley Realty, Inc,
Chelsea Johnson,
CENTURY 21 Bradley Realty, Inc
Bought with:
Andrea Greer Markham, RB14044325
Manchester Realty
Source: IRMLS,MLS#: 202420233
Facts & features
Interior
Bedrooms & bathrooms
- Bedrooms: 3
- Bathrooms: 3
- Full bathrooms: 2
- 1/2 bathrooms: 1
- Main level bedrooms: 3
Bedroom 1
- Level: Main
Bedroom 2
- Level: Main
Dining room
- Level: Main
- Area: 80
- Dimensions: 8 x 10
Kitchen
- Level: Main
- Area: 196
- Dimensions: 14 x 14
Living room
- Level: Main
- Area: 288
- Dimensions: 18 x 16
Heating
- Propane Tank Rented
Cooling
- Central Air
Features
- Basement: Full
- Number of fireplaces: 1
- Fireplace features: Living Room
Interior area
- Total structure area: 2,968
- Total interior livable area: 1,484 sqft
- Finished area above ground: 1,484
- Finished area below ground: 0
Property
Parking
- Total spaces: 2
- Parking features: Basement
- Attached garage spaces: 2
Features
- Levels: One
- Stories: 1
Lot
- Size: 1.08 Acres
- Dimensions: 275 x 108
- Features: Sloped
Details
- Additional structures: Shed
- Parcel number: 431913300001.000009
Construction
Type & style
- Home type: SingleFamily
- Property subtype: Single Family Residence
Materials
- Vinyl Siding
Condition
- New construction: No
- Year built: 2012
Utilities & green energy
- Sewer: Septic Tank
- Water: Well
Community & neighborhood
Location
- Region: North Manchester
- Subdivision: None
Price history
| Date | Event | Price |
|---|---|---|
| 7/15/2024 | Sold | $325,000+1.6% |
Source: | ||
| 6/8/2024 | Pending sale | $319,900 |
Source: | ||
| 6/4/2024 | Listed for sale | $319,900 |
Source: | ||
Public tax history
| Year | Property taxes | Tax assessment |
|---|---|---|
| 2024 | $1,003 +2% | $215,500 +6% |
| 2023 | $983 +2% | $203,300 -1% |
| 2022 | $964 +2% | $205,400 +12.7% |
Find assessor info on the county website
Neighborhood: 46962
Nearby schools
GreatSchools rating
- 6/10South Whitley Elementary SchoolGrades: PK-6Distance: 4.2 mi
- 4/10Whitko High SchoolGrades: 7-12Distance: 4.2 mi
- 5/10Pierceton Elementary SchoolGrades: PK-6Distance: 10.2 mi
Schools provided by the listing agent
- Elementary: South Whitley
- Middle: Whitko Jr/Sr
- High: Whitko Jr/Sr
- District: Whitko
Source: IRMLS. This data may not be complete. We recommend contacting the local school district to confirm school assignments for this home.
Get pre-qualified for a loan
At Zillow Home Loans, we can pre-qualify you in as little as 5 minutes with no impact to your credit score.An equal housing lender. NMLS #10287.
Sell with ease on Zillow
Get a Zillow Showcase℠ listing at no additional cost and you could sell for —faster.
$345,300
2% more+$6,906
With Zillow Showcase(estimated)$352,206

