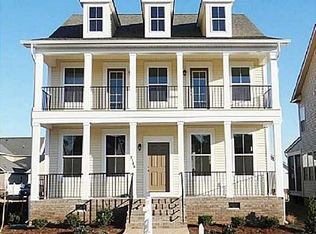Please see virtual tour!! Welcome Home! Come see for yourself this beautiful 2,599 square foot home in the coveted waterfront community at River Club! Minutes from the Coleman Bridge, and Yorktown. Amenities include private community beach and pier, club house for events, gym, pool, boat storage area, and yard maintenance and garbage pick up. This well kept home features open concept living with gourmet kitchen, including granite counter tops and stainless steel appliances. Kitchen has eat-in area open to living room with propane fireplace, and large windows for plenty of natural light. First floor boasts 9' ceilings, with separate office/flex room, and powder room for guests. Upstairs you'll find 3 bedrooms and 2 full baths. The master suite is complete with a tiled bathroom floor and shower surround, dual sink, and a walk in closet. Step outside and enjoy outdoor living from your front porch, or a quiet evening on the more private back screened-in porch, overlooking your fenced in back yard.
This property is off market, which means it's not currently listed for sale or rent on Zillow. This may be different from what's available on other websites or public sources.

