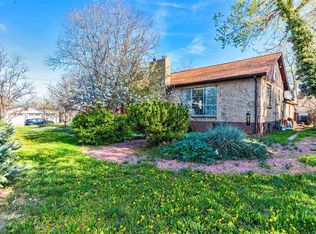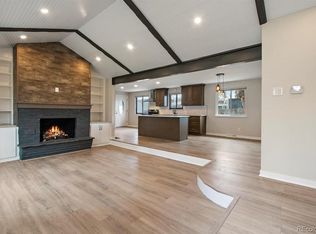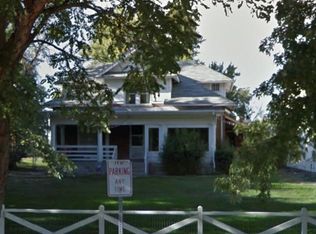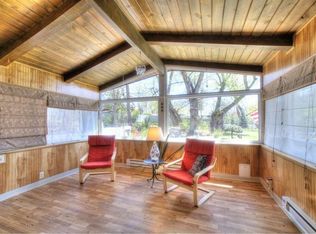Sold for $679,000 on 04/16/24
$679,000
7203 W 32nd Avenue, Wheat Ridge, CO 80033
5beds
2,264sqft
Single Family Residence
Built in 1945
10,672 Square Feet Lot
$848,100 Zestimate®
$300/sqft
$3,843 Estimated rent
Home value
$848,100
$763,000 - $941,000
$3,843/mo
Zestimate® history
Loading...
Owner options
Explore your selling options
What's special
Don’t miss out on this home that has great sweat equity opportunity. This home is situated on a corner lot in the Barths neighborhood a desirable neighborhood in the Wheatridge area!! Commuting is a breeze with easy access to The Highlands, Edgewater Area and the Downtown area plus it is also conveniently situated on a bus route. Enjoy the close proximity to the Crown Hill Park Area and the future development of the Lutheran ran Medical Center. As you step inside the main floor has a living room, bedroom, full bathroom kitchen and dining room area. There is a 2nd bedroom in the loft area of the house and from the main level there is an additional family room area, bedroom, bathroom, and laundry area. The basement has an additional family room area with bar area, bathroom and 2 additional (non-conforming) bedrooms. Enjoy the tranquility of the backyard with its mature landscaping. A large, paved driveway accommodates plenty of parking. There is also a 3-car garage plus an additional garage for a total of 4 car garage spaces. The oversized 2 car garage has work benches and plenty of storage. There is also an additional storage shed area in the back. The seller does not plan to make any repairs. Don’t miss out on this great opportunity!
Zillow last checked: 8 hours ago
Listing updated: October 01, 2024 at 10:59am
Listed by:
Anne Kremer 303-229-2034,
ERA New Age
Bought with:
Scott Sabina, 1049535
MB Southwest Sabina & Company
Source: REcolorado,MLS#: 7085230
Facts & features
Interior
Bedrooms & bathrooms
- Bedrooms: 5
- Bathrooms: 3
- Full bathrooms: 3
- Main level bathrooms: 1
- Main level bedrooms: 1
Bedroom
- Level: Main
Bedroom
- Level: Lower
Bedroom
- Description: Loft Bedroom
- Level: Upper
Bedroom
- Description: Non-Conforming Bedroom
- Level: Basement
Bedroom
- Description: Non-Conforming Bedroom
- Level: Basement
Bathroom
- Level: Main
Bathroom
- Level: Lower
Bathroom
- Level: Basement
Dining room
- Level: Main
Family room
- Level: Lower
Family room
- Level: Basement
Kitchen
- Level: Main
Living room
- Level: Main
Heating
- Baseboard, Hot Water
Cooling
- None
Appliances
- Included: Bar Fridge, Dishwasher, Dryer, Gas Water Heater, Microwave, Oven, Refrigerator, Trash Compactor, Washer
Features
- Ceiling Fan(s), Laminate Counters
- Flooring: Carpet, Tile
- Windows: Window Coverings
- Basement: Finished
- Number of fireplaces: 1
- Fireplace features: Family Room, Wood Burning
Interior area
- Total structure area: 2,264
- Total interior livable area: 2,264 sqft
- Finished area above ground: 1,440
- Finished area below ground: 824
Property
Parking
- Total spaces: 4
- Parking features: Asphalt, Exterior Access Door, Oversized
- Garage spaces: 4
Features
- Levels: Multi/Split
- Exterior features: Private Yard, Rain Gutters
Lot
- Size: 10,672 sqft
- Features: Corner Lot
Details
- Parcel number: 021872
- Special conditions: Standard
Construction
Type & style
- Home type: SingleFamily
- Property subtype: Single Family Residence
Materials
- Cement Siding
- Roof: Composition
Condition
- Year built: 1945
Utilities & green energy
- Sewer: Public Sewer
- Water: Public
Community & neighborhood
Security
- Security features: Carbon Monoxide Detector(s), Smoke Detector(s)
Location
- Region: Wheat Ridge
- Subdivision: Barths
Other
Other facts
- Listing terms: Cash,Conventional,FHA,VA Loan
- Ownership: Estate
Price history
| Date | Event | Price |
|---|---|---|
| 4/16/2024 | Sold | $679,000+0.6%$300/sqft |
Source: | ||
| 3/20/2024 | Pending sale | $675,000$298/sqft |
Source: | ||
| 3/19/2024 | Listed for sale | $675,000$298/sqft |
Source: | ||
| 3/17/2024 | Pending sale | $675,000$298/sqft |
Source: | ||
| 3/14/2024 | Listed for sale | $675,000$298/sqft |
Source: | ||
Public tax history
| Year | Property taxes | Tax assessment |
|---|---|---|
| 2024 | $2,503 +28.5% | $35,329 |
| 2023 | $1,948 -1.4% | $35,329 +22.6% |
| 2022 | $1,975 +21.3% | $28,825 -2.8% |
Find assessor info on the county website
Neighborhood: 80033
Nearby schools
GreatSchools rating
- 5/10Stevens Elementary SchoolGrades: PK-5Distance: 0.8 mi
- 5/10Everitt Middle SchoolGrades: 6-8Distance: 1.8 mi
- 7/10Wheat Ridge High SchoolGrades: 9-12Distance: 1.5 mi
Schools provided by the listing agent
- Elementary: Stevens
- Middle: Everitt
- High: Wheat Ridge
- District: Jefferson County R-1
Source: REcolorado. This data may not be complete. We recommend contacting the local school district to confirm school assignments for this home.
Get a cash offer in 3 minutes
Find out how much your home could sell for in as little as 3 minutes with a no-obligation cash offer.
Estimated market value
$848,100
Get a cash offer in 3 minutes
Find out how much your home could sell for in as little as 3 minutes with a no-obligation cash offer.
Estimated market value
$848,100



