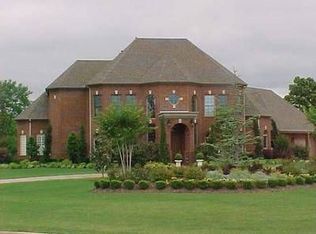Custom built by R.A. King! One level 4BR/5.5BA, 15 x 13 entry, study, frml din w/ chair rail & arched window, 2 fireplaces, butler's pantry, hearth rm, generous kitchen w/center work island w/veg sink, 6 burner comm stove top, double oven, w/ warmer, built-in refrig, granite, custom Alpine cabinets, under counter lighting & up lights, Frml liv rm w/WBFP & built-ins, Mstr bath w/built in vanities, Smith hardwd flrs, soaring ceilings, 8ft doors, wd plantation shutters, built in comp desk, safe rm +/- 2 Ac
This property is off market, which means it's not currently listed for sale or rent on Zillow. This may be different from what's available on other websites or public sources.
