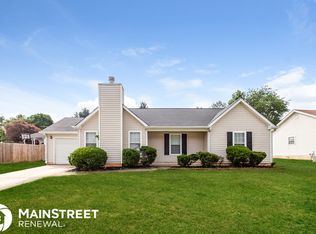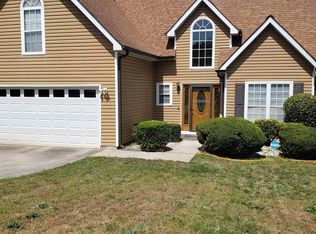Closed
$254,500
7203 Raintree Loop, Jonesboro, GA 30236
3beds
1,355sqft
Single Family Residence, Residential
Built in 1995
0.26 Acres Lot
$251,500 Zestimate®
$188/sqft
$1,710 Estimated rent
Home value
$251,500
$209,000 - $302,000
$1,710/mo
Zestimate® history
Loading...
Owner options
Explore your selling options
What's special
Honey, Stop the Car! This charming 3-bedroom, 2.5-bath split-level home with hardwood floors and custom closets throughout is ready to be yours! As you step inside, you'll be greeted by beautiful hardwood floors. The upper level is bright and inviting, featuring a welcoming living room with a cozy fireplace-perfect for entertaining or family gatherings. The eat-in kitchen seamlessly flows into the dining room, making it ideal for hosting dinner parties. Retreat to the serene master suite, complete with a custom walk-in closet and an en-suite bathroom that boasts a luxurious soaking tub and a separate shower. The two additional oversized bedrooms also feature custom closets, providing ample storage and comfort. Downstairs, you'll find a spacious family room or den, along with a convenient powder room. Step outside to enjoy the outdoor amenities, including a charming front porch, a deck, and a lower-level patio shaded by the upper deck-all set within a spacious yard, perfect for relaxation and play. Don't miss out on this lovely home that has it all!
Zillow last checked: 8 hours ago
Listing updated: February 11, 2025 at 10:53pm
Listing Provided by:
DJ WHITE,
Lawrence Sharp Realtors, LLC
Bought with:
Kiet Ho, 424927
HomeSmart
Source: FMLS GA,MLS#: 7472183
Facts & features
Interior
Bedrooms & bathrooms
- Bedrooms: 3
- Bathrooms: 3
- Full bathrooms: 2
- 1/2 bathrooms: 1
Primary bedroom
- Features: Oversized Master
- Level: Oversized Master
Bedroom
- Features: Oversized Master
Primary bathroom
- Features: Separate Tub/Shower, Soaking Tub
Dining room
- Features: Separate Dining Room
Kitchen
- Features: Cabinets Other, Eat-in Kitchen, Other Surface Counters
Heating
- Central, Hot Water, Natural Gas
Cooling
- Ceiling Fan(s), Central Air, Electric
Appliances
- Included: Dishwasher, Disposal, Dryer, Gas Water Heater, Refrigerator, Washer
- Laundry: In Basement, In Hall, Laundry Closet
Features
- High Ceilings, High Ceilings 9 ft Lower, High Ceilings 9 ft Main, High Ceilings 9 ft Upper, High Speed Internet
- Flooring: Carpet, Hardwood
- Windows: Double Pane Windows, Window Treatments
- Basement: Finished,Interior Entry,Partial,Walk-Out Access
- Attic: Pull Down Stairs
- Number of fireplaces: 1
- Fireplace features: Living Room
- Common walls with other units/homes: No Common Walls
Interior area
- Total structure area: 1,355
- Total interior livable area: 1,355 sqft
- Finished area above ground: 1,355
- Finished area below ground: 0
Property
Parking
- Total spaces: 2
- Parking features: Garage, Garage Door Opener, Level Driveway
- Garage spaces: 2
- Has uncovered spaces: Yes
Accessibility
- Accessibility features: None
Features
- Levels: Two
- Stories: 2
- Patio & porch: Deck
- Exterior features: Lighting, Rear Stairs, No Dock
- Pool features: None
- Spa features: None
- Fencing: None
- Has view: Yes
- View description: Other
- Waterfront features: None
- Body of water: None
Lot
- Size: 0.26 Acres
- Dimensions: 68X150X82X150
- Features: Back Yard, Front Yard, Level
Details
- Additional structures: None
- Parcel number: 12087D H005
- Other equipment: None
- Horse amenities: None
Construction
Type & style
- Home type: SingleFamily
- Architectural style: Traditional
- Property subtype: Single Family Residence, Residential
Materials
- Vinyl Siding
- Foundation: Slab
- Roof: Shingle
Condition
- Resale
- New construction: No
- Year built: 1995
Utilities & green energy
- Electric: 220 Volts
- Sewer: Public Sewer
- Water: Public
- Utilities for property: Cable Available, Electricity Available, Natural Gas Available, Water Available
Green energy
- Energy efficient items: None
- Energy generation: None
Community & neighborhood
Security
- Security features: Fire Alarm, Security System Owned, Smoke Detector(s)
Community
- Community features: None
Location
- Region: Jonesboro
- Subdivision: Raintree
HOA & financial
HOA
- Has HOA: No
Other
Other facts
- Ownership: Fee Simple
- Road surface type: Asphalt
Price history
| Date | Event | Price |
|---|---|---|
| 2/7/2025 | Sold | $254,500-4%$188/sqft |
Source: | ||
| 1/16/2025 | Pending sale | $265,000$196/sqft |
Source: | ||
| 11/21/2024 | Price change | $265,000-3.6%$196/sqft |
Source: | ||
| 10/18/2024 | Listed for sale | $275,000+203.9%$203/sqft |
Source: | ||
| 7/13/1995 | Sold | $90,500$67/sqft |
Source: Public Record Report a problem | ||
Public tax history
| Year | Property taxes | Tax assessment |
|---|---|---|
| 2024 | $1,970 +67.8% | $109,520 +13.1% |
| 2023 | $1,174 -15.5% | $96,800 +20.7% |
| 2022 | $1,389 +28.4% | $80,200 +26.2% |
Find assessor info on the county website
Neighborhood: 30236
Nearby schools
GreatSchools rating
- 4/10Mount Zion Elementary SchoolGrades: 3-5Distance: 0.5 mi
- 6/10Rex Mill Middle SchoolGrades: 6-8Distance: 1.6 mi
- 4/10Mount Zion High SchoolGrades: 9-12Distance: 1.5 mi
Schools provided by the listing agent
- Elementary: Mount Zion - Clayton
- Middle: Rex Mill
- High: Mount Zion - Clayton
Source: FMLS GA. This data may not be complete. We recommend contacting the local school district to confirm school assignments for this home.
Get a cash offer in 3 minutes
Find out how much your home could sell for in as little as 3 minutes with a no-obligation cash offer.
Estimated market value
$251,500
Get a cash offer in 3 minutes
Find out how much your home could sell for in as little as 3 minutes with a no-obligation cash offer.
Estimated market value
$251,500

