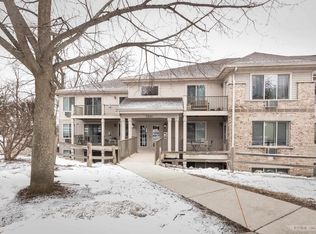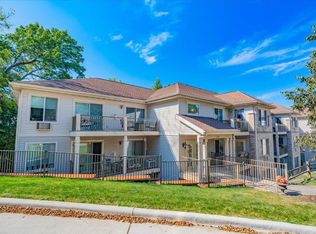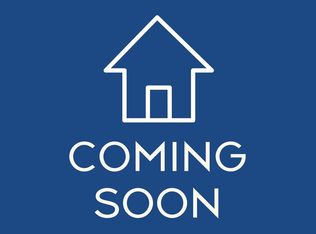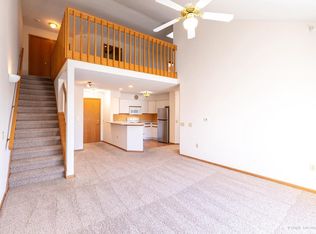Closed
$260,000
7203 Mid Town Road #104, Madison, WI 53719
2beds
1,100sqft
Condominium
Built in 2002
-- sqft lot
$267,100 Zestimate®
$236/sqft
$1,668 Estimated rent
Home value
$267,100
$251,000 - $286,000
$1,668/mo
Zestimate® history
Loading...
Owner options
Explore your selling options
What's special
This garden level Ashbury Woods Condo is beautifully remodeled & offers tranquility near nature w/ quick access to city amenities. The kitchen features stainless steel appliances, a new faucet, pantry & breakfast bar that opens to the living area. The spacious living room looks out to a private patio & a beautiful walled courtyard. The primary bedroom has an attached primary bath w/ dual vanities, walk-in shower & large walk-in closet. The second bathroom includes in-unit laundry. Both bathrooms have updated mirrors, lighting, shower doors, fixtures & countertops. All handles, hinges & cabinet pulls have also been replaced throughout the unit & most rooms have been repainted. Monthly fee covers heat, water/sewer, snow & trash removal, storage room & underground parking.
Zillow last checked: 8 hours ago
Listing updated: June 11, 2025 at 08:22pm
Listed by:
Ryan Parkos Pref:608-620-5918,
Coldwell Banker Real Estate Group
Bought with:
Nate Lancaster
Source: WIREX MLS,MLS#: 1998132 Originating MLS: South Central Wisconsin MLS
Originating MLS: South Central Wisconsin MLS
Facts & features
Interior
Bedrooms & bathrooms
- Bedrooms: 2
- Bathrooms: 2
- Full bathrooms: 2
- Main level bedrooms: 2
Primary bedroom
- Level: Main
- Area: 168
- Dimensions: 14 x 12
Bedroom 2
- Level: Main
- Area: 110
- Dimensions: 11 x 10
Bathroom
- Features: At least 1 Tub, Master Bedroom Bath: Full, Master Bedroom Bath, Master Bedroom Bath: Walk Through, Master Bedroom Bath: Walk-In Shower
Kitchen
- Level: Main
- Area: 140
- Dimensions: 14 x 10
Living room
- Level: Main
- Area: 266
- Dimensions: 19 x 14
Heating
- Natural Gas, Radiant, In-floor
Cooling
- Has cooling: Yes
Appliances
- Included: Range/Oven, Refrigerator, Dishwasher, Microwave, Disposal, Washer, Dryer
Features
- Walk-In Closet(s), Storage Locker Included, High Speed Internet, Breakfast Bar
- Flooring: Wood or Sim.Wood Floors
- Basement: None / Slab,Concrete
Interior area
- Total structure area: 1,100
- Total interior livable area: 1,100 sqft
- Finished area above ground: 1,100
- Finished area below ground: 0
Property
Parking
- Parking features: 1 Car, Underground, Garage Door Opener, 1 Space, Assigned
- Has garage: Yes
Features
- Levels: 1 Story
- Patio & porch: Patio
Details
- Parcel number: 060802115366
- Zoning: PD
- Special conditions: Arms Length
Construction
Type & style
- Home type: Condo
- Property subtype: Condominium
Materials
- Vinyl Siding, Brick
Condition
- 21+ Years
- New construction: No
- Year built: 2002
Utilities & green energy
- Sewer: Public Sewer
- Water: Public
Community & neighborhood
Location
- Region: Madison
- Municipality: Madison
HOA & financial
HOA
- Has HOA: Yes
- HOA fee: $387 monthly
- Amenities included: Common Green Space, Fitness Center, Security, Elevator(s)
Price history
| Date | Event | Price |
|---|---|---|
| 6/11/2025 | Sold | $260,000$236/sqft |
Source: | ||
| 4/30/2025 | Pending sale | $260,000$236/sqft |
Source: | ||
| 4/23/2025 | Listed for sale | $260,000+50.3%$236/sqft |
Source: | ||
| 6/2/2020 | Sold | $173,000+1.8%$157/sqft |
Source: Public Record Report a problem | ||
| 4/16/2020 | Listed for sale | $169,900+35.9%$154/sqft |
Source: Inventure Realty Group, Inc #1881371 Report a problem | ||
Public tax history
| Year | Property taxes | Tax assessment |
|---|---|---|
| 2024 | $4,426 +6.9% | $226,100 +10% |
| 2023 | $4,140 | $205,500 +8% |
| 2022 | -- | $190,300 +10% |
Find assessor info on the county website
Neighborhood: 53719
Nearby schools
GreatSchools rating
- 4/10Falk Elementary SchoolGrades: PK-5Distance: 1.2 mi
- 5/10Jefferson Middle SchoolGrades: 6-8Distance: 2.4 mi
- 8/10Memorial High SchoolGrades: 9-12Distance: 2.3 mi
Schools provided by the listing agent
- Elementary: Anana
- Middle: Jefferson
- High: Memorial
- District: Madison
Source: WIREX MLS. This data may not be complete. We recommend contacting the local school district to confirm school assignments for this home.
Get pre-qualified for a loan
At Zillow Home Loans, we can pre-qualify you in as little as 5 minutes with no impact to your credit score.An equal housing lender. NMLS #10287.
Sell for more on Zillow
Get a Zillow Showcase℠ listing at no additional cost and you could sell for .
$267,100
2% more+$5,342
With Zillow Showcase(estimated)$272,442



