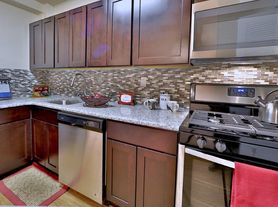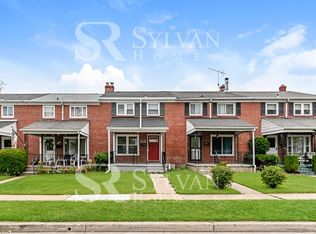Appintment Only! 3 hour Notice. Requires credit score 700 above and qualified income! House available for showings starting on Ooctober 30th 2025. Welcome to this spacious brick-front Colonial, perfectly nestled in a sought after area. This home has open layout that provides plenty of space to make it your own. The Gourgeous New Cabinet and All stainless steel appliance . Eat-in kitchen flows seamlessly into a large family room ideal for everyday living and entertaining. Washer and Dryer on the same level. A separate formal dining room and a spacious living room provide additional areas for gatherings or quiet relaxation. Upstairs, you'll find a well-appointed Master Bedroom suite complete with a walk-in closet and a New Private Shower and vanity. Three Additional Generously sized bedrooms and a full bathroom round out the upper level. Don't miss the opportunity to Rent in Nice Quiet Community in a Circle!
House for rent
$3,500/mo
7203 Main Falls Cir, Catonsville, MD 21228
4beds
2,016sqft
Price may not include required fees and charges.
Singlefamily
Available now
No pets
Central air, electric
-- Laundry
2 Parking spaces parking
Electric, heat pump, fireplace
What's special
Spacious brick-front colonialWalk-in closetNew private showerOpen layoutFormal dining roomMaster bedroom suiteStainless steel appliance
- 12 days |
- -- |
- -- |
Travel times
Looking to buy when your lease ends?
Consider a first-time homebuyer savings account designed to grow your down payment with up to a 6% match & a competitive APY.
Facts & features
Interior
Bedrooms & bathrooms
- Bedrooms: 4
- Bathrooms: 4
- Full bathrooms: 2
- 1/2 bathrooms: 2
Rooms
- Room types: Dining Room, Family Room
Heating
- Electric, Heat Pump, Fireplace
Cooling
- Central Air, Electric
Features
- Eat-in Kitchen, Family Room Off Kitchen, Walk In Closet, Walk-In Closet(s)
- Has basement: Yes
- Has fireplace: Yes
Interior area
- Total interior livable area: 2,016 sqft
Property
Parking
- Total spaces: 2
- Parking features: Driveway
- Details: Contact manager
Features
- Exterior features: Contact manager
Details
- Parcel number: 011900005869
Construction
Type & style
- Home type: SingleFamily
- Architectural style: Colonial
- Property subtype: SingleFamily
Condition
- Year built: 1984
Community & HOA
Location
- Region: Catonsville
Financial & listing details
- Lease term: Contact For Details
Price history
| Date | Event | Price |
|---|---|---|
| 11/4/2025 | Price change | $3,500+20.7%$2/sqft |
Source: Bright MLS #MDBC2144250 | ||
| 10/23/2025 | Listed for rent | $2,900$1/sqft |
Source: Bright MLS #MDBC2144250 | ||
| 5/16/2025 | Sold | $459,000+14.8%$228/sqft |
Source: | ||
| 4/29/2025 | Pending sale | $399,900$198/sqft |
Source: | ||
| 4/29/2025 | Listing removed | $399,900$198/sqft |
Source: | ||

