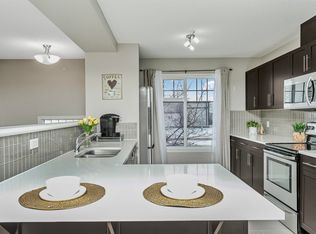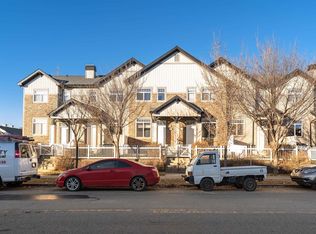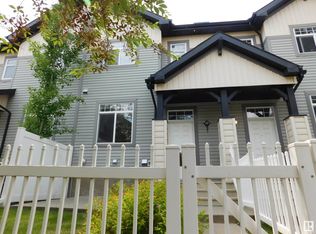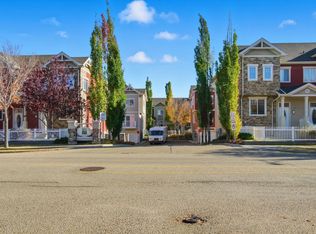Welcome Home! Wonderful Family Ready 3 Bed 2.5 Bath Home For Rent in Granville, Edmonton. Home features a beautiful sun room, double attached garage, HUGE fenced back yard and spacious open concept floor plan. Total of 3 bedrooms and 2.5 Bathrooms. Awesome main floor with large living room, dining area, half bathroom, kitchen. Rear doors leads to fenced back yard with deck. Upstairs includes a large master bedroom with walk-in closet and ensuite bathroom, two additional bedrooms, and a large bonus room. Home also features an unfinished basement perfect for storage. Perfect location in family friendly neighbourhood nearby walking trails, parks, shopping! Tenant pays all utilities. Pets subject to approval. Courtesy Realty Focus.
This property is off market, which means it's not currently listed for sale or rent on Zillow. This may be different from what's available on other websites or public sources.



