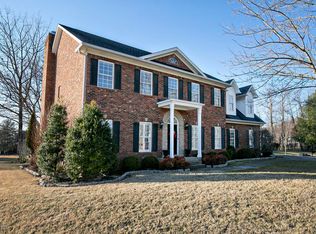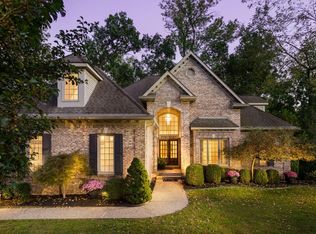Sold for $834,000
$834,000
7203 Deer Ridge Rd, Prospect, KY 40059
4beds
4,935sqft
Single Family Residence
Built in 1995
0.56 Acres Lot
$838,700 Zestimate®
$169/sqft
$5,942 Estimated rent
Home value
$838,700
$788,000 - $889,000
$5,942/mo
Zestimate® history
Loading...
Owner options
Explore your selling options
What's special
Nestled on a prime corner lot in the Estate section of The Landings, this elegant 4-bedroom, 4.5-bath brick home blends timeless sophistication with modern updates. Step into a grand foyer adorned with a Venetian glass fixture, imported wallpaper, and custom drapes, setting the stage for refined living.
The first floor boasts a spacious great room with a fireplace, formal dining room, private office or sitting room, and a remodeled chef's kitchen with custom cabinets, GE Café appliances, dual sinks, and an under-counter ice maker. A breakfast room, laundry with custom cabinetry and lockers, and a luxurious primary suite with a Closets by Design walk-in closet and remodeled bath complete the main level.
Upstairs, find three generous bedrooms, including a potential guest suite, two full baths, and a separate HVAC system for added comfort. The walk-out lower level is built for entertaining, featuring a family room with a fireplace, built-in bar, game room, exercise room, full bath, and cedar-lined closet.Outdoor living shines with an elevated deck featuring water-resistant materials, a covered patio below, and a fully fenced backyard. A charming circular provides extra parking and gives the exterior a sophisticated look. Enjoy easy access to the neighborhood pool, tennis courts, nature trails, and Harrods Creek for kayaking. Conveniently located near Prospect's top shopping and dining, with downtown Louisville just 20 minutes away. An exceptional home in a coveted location, schedule your private tour today!
Zillow last checked: 8 hours ago
Listing updated: April 16, 2025 at 10:17pm
Listed by:
Tim Holland 502-387-2780,
RE/MAX Properties East
Bought with:
Laura Grubb, 203127
Semonin Realtors
Source: GLARMLS,MLS#: 1679767
Facts & features
Interior
Bedrooms & bathrooms
- Bedrooms: 4
- Bathrooms: 5
- Full bathrooms: 4
- 1/2 bathrooms: 1
Primary bedroom
- Level: First
Bedroom
- Level: Second
Bedroom
- Level: Second
Bedroom
- Level: Second
Primary bathroom
- Level: First
Half bathroom
- Level: First
Full bathroom
- Level: Second
Full bathroom
- Level: Second
Full bathroom
- Level: Basement
Breakfast room
- Level: First
Dining room
- Level: First
Exercise room
- Level: Basement
Foyer
- Level: First
Game room
- Level: Basement
Great room
- Level: First
Kitchen
- Level: First
Laundry
- Level: First
Living room
- Level: Basement
Office
- Level: First
Heating
- Forced Air, Natural Gas
Cooling
- Central Air
Features
- Basement: Walkout Finished
- Number of fireplaces: 2
Interior area
- Total structure area: 3,218
- Total interior livable area: 4,935 sqft
- Finished area above ground: 3,218
- Finished area below ground: 1,717
Property
Parking
- Total spaces: 2
- Parking features: Attached, Entry Rear, Driveway
- Attached garage spaces: 2
- Has uncovered spaces: Yes
Features
- Stories: 2
- Patio & porch: Deck, Patio
- Exterior features: Tennis Court(s)
- Fencing: Split Rail,Full
Lot
- Size: 0.56 Acres
- Features: Corner Lot
Details
- Parcel number: 262700310000
Construction
Type & style
- Home type: SingleFamily
- Architectural style: Traditional
- Property subtype: Single Family Residence
Materials
- Vinyl Siding, Wood Frame, Brick Veneer, Brick
- Foundation: Concrete Perimeter
- Roof: Shingle
Condition
- Year built: 1995
Utilities & green energy
- Sewer: Public Sewer
- Water: Public
- Utilities for property: Electricity Connected, Natural Gas Connected
Community & neighborhood
Location
- Region: Prospect
- Subdivision: The Landings Estates
HOA & financial
HOA
- Has HOA: Yes
- HOA fee: $1,000 annually
- Amenities included: Clubhouse
Price history
| Date | Event | Price |
|---|---|---|
| 3/17/2025 | Sold | $834,000+0.6%$169/sqft |
Source: | ||
| 3/2/2025 | Pending sale | $829,000$168/sqft |
Source: | ||
| 2/15/2025 | Contingent | $829,000$168/sqft |
Source: | ||
| 2/13/2025 | Listed for sale | $829,000+76.4%$168/sqft |
Source: | ||
| 11/23/2016 | Listing removed | $469,900$95/sqft |
Source: Semonin Realtors Louisville Office #1456152 Report a problem | ||
Public tax history
| Year | Property taxes | Tax assessment |
|---|---|---|
| 2021 | $5,252 -0.7% | $459,000 |
| 2020 | $5,288 | $459,000 |
| 2019 | $5,288 +3.7% | $459,000 |
Find assessor info on the county website
Neighborhood: 40059
Nearby schools
GreatSchools rating
- 9/10Norton Elementary SchoolGrades: K-5Distance: 2.5 mi
- 5/10Kammerer Middle SchoolGrades: 6-8Distance: 3.3 mi
- 8/10Ballard High SchoolGrades: 9-12Distance: 3.4 mi
Get pre-qualified for a loan
At Zillow Home Loans, we can pre-qualify you in as little as 5 minutes with no impact to your credit score.An equal housing lender. NMLS #10287.
Sell with ease on Zillow
Get a Zillow Showcase℠ listing at no additional cost and you could sell for —faster.
$838,700
2% more+$16,774
With Zillow Showcase(estimated)$855,474

