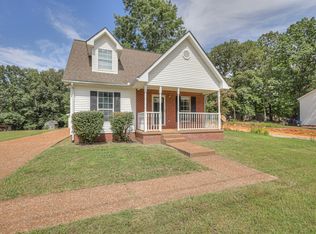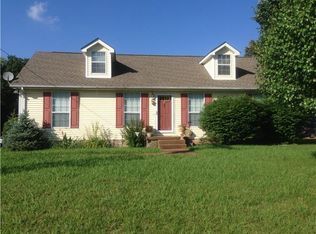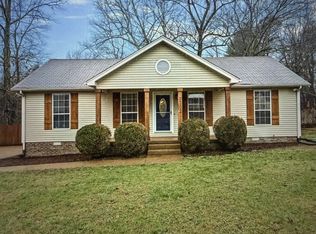Closed
$358,000
7203 Chester Rd, Fairview, TN 37062
3beds
1,460sqft
Single Family Residence, Residential
Built in 1995
0.32 Acres Lot
$354,000 Zestimate®
$245/sqft
$2,029 Estimated rent
Home value
$354,000
$336,000 - $372,000
$2,029/mo
Zestimate® history
Loading...
Owner options
Explore your selling options
What's special
Seller may consider buyer concessions if made in an offer.Check out this stunner! This home has Fresh Interior Paint, Partial flooring replacement in some areas, and New Appliances. Discover a bright interior tied together with a neutral color palette. Step into the kitchen, complete with an eye-catching, stylish backsplash. Relax in your primary suite with a walk-in closet included. The primary bathroom features plenty of under-sink storage waiting for your home organization needs. The backyard is the perfect spot to kick back with the included sitting area. Like what you hear? Come see it for yourself! This home has been virtually staged to illustrate its potential.
Zillow last checked: 8 hours ago
Listing updated: August 29, 2025 at 02:58pm
Listing Provided by:
Karen Albright 480-462-5392,
OPENDOOR BROKERAGE, LLC
Bought with:
Jan Adams, 349885
Benchmark Realty, LLC
Source: RealTracs MLS as distributed by MLS GRID,MLS#: 2922059
Facts & features
Interior
Bedrooms & bathrooms
- Bedrooms: 3
- Bathrooms: 3
- Full bathrooms: 2
- 1/2 bathrooms: 1
Heating
- Central
Cooling
- Central Air
Appliances
- Included: Built-In Electric Oven, Built-In Electric Range
Features
- Flooring: Carpet, Tile, Vinyl
- Basement: None
Interior area
- Total structure area: 1,460
- Total interior livable area: 1,460 sqft
- Finished area above ground: 1,460
Property
Features
- Levels: Two
- Stories: 2
Lot
- Size: 0.32 Acres
- Dimensions: 70 x 222
Details
- Parcel number: 094042P B 01100 00001042P
- Special conditions: Standard
Construction
Type & style
- Home type: SingleFamily
- Property subtype: Single Family Residence, Residential
Materials
- Brick, Vinyl Siding
Condition
- New construction: No
- Year built: 1995
Utilities & green energy
- Sewer: Public Sewer
- Water: Public
- Utilities for property: Water Available
Community & neighborhood
Location
- Region: Fairview
- Subdivision: Rosewood Est
Price history
| Date | Event | Price |
|---|---|---|
| 8/29/2025 | Sold | $358,000-1.6%$245/sqft |
Source: | ||
| 8/4/2025 | Pending sale | $364,000$249/sqft |
Source: | ||
| 7/10/2025 | Price change | $364,000-0.8%$249/sqft |
Source: | ||
| 6/23/2025 | Listed for sale | $367,000+16.2%$251/sqft |
Source: | ||
| 6/3/2025 | Sold | $315,700+58.7%$216/sqft |
Source: Public Record Report a problem | ||
Public tax history
| Year | Property taxes | Tax assessment |
|---|---|---|
| 2024 | $1,441 | $52,275 |
| 2023 | $1,441 | $52,275 |
| 2022 | $1,441 | $52,275 |
Find assessor info on the county website
Neighborhood: 37062
Nearby schools
GreatSchools rating
- 6/10Westwood Elementary SchoolGrades: PK-5Distance: 1.2 mi
- 8/10Fairview Middle SchoolGrades: 6-8Distance: 1.6 mi
- 8/10Fairview High SchoolGrades: 9-12Distance: 1.8 mi
Schools provided by the listing agent
- Elementary: Westwood Elementary School
- Middle: Fairview Middle School
- High: Fairview High School
Source: RealTracs MLS as distributed by MLS GRID. This data may not be complete. We recommend contacting the local school district to confirm school assignments for this home.
Get a cash offer in 3 minutes
Find out how much your home could sell for in as little as 3 minutes with a no-obligation cash offer.
Estimated market value$354,000
Get a cash offer in 3 minutes
Find out how much your home could sell for in as little as 3 minutes with a no-obligation cash offer.
Estimated market value
$354,000


