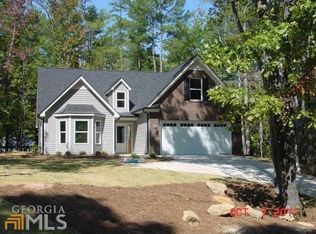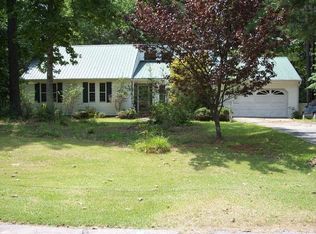Closed
$435,000
7202 Tara Dr, Villa Rica, GA 30180
5beds
2,469sqft
Single Family Residence
Built in 2015
0.47 Acres Lot
$452,900 Zestimate®
$176/sqft
$2,222 Estimated rent
Home value
$452,900
$430,000 - $476,000
$2,222/mo
Zestimate® history
Loading...
Owner options
Explore your selling options
What's special
Your dream home with resort-style amenities awaits! Built in 2015, this beauty has been lovingly cared for. Before you pull in the driveway, look right and catch a gorgeous view of the manicured golf course. Then, check out the curb appeal of your new front yard, with its level sod and extended driveway--there's room for plenty of visitors and your boat, too! Entering the foyer, you'll see wide-paneled hand-scraped hardwood floors that give a warm, luxurious feel. On your right is a formal dining room with a double trey ceiling and access to the kitchen via the butler's pantry--an excellent spot for a minibar or coffee station, with beautiful glass-paneled cabinetry above and storage below. On the left of the foyer is a multipurpose room with attractive pocket doors. While currently serving as a libation station, this room has a myriad of potential uses--formal living, office or guest suite--there is access to a full bath in the rear hallway. Head further to enter the vaulted family room, which is separated from the kitchen by an enormous island with bar top that seats 4 comfortably. The family room is roomy enough for a cozy sectional, perfect for snuggling up in front of the stone-surround fireplace. The spacious kitchen has room for several chefs at once--perfect for holiday gatherings. The farmhouse-style apron-front sink, gleaming granite counters, stainless steel appliances and on-trend tiled backsplash provide a gorgeous backdrop. The walk-in pantry offers ample food/kitchen gadget storage, in addition to the generously-sized cabinets. Additional dining space is afforded beyond the kitchen, overlooking the sunny back yard. As you move toward the primary suite, notice the upgraded lighting and wrought-iron railing along the hardwood stairs, carrying a custom feel through the home. The opulent primary suite offers a space for you to unwind after a long day. You'll appreciate the handsome upgrades such as double trey ceiling and upgraded ceiling fan with breeze mode that will transport you to the tropics. Bring your candles to stage your spa-like bathroom with a massive soaking tub! A separate shower, water closet, and double-sink vanity with a granite countertop round out this space. Off the primary suite is a hallway leading to the laundry room, 2nd main level full bathroom, and access to the garage, which is a handy person's dream with cabinetry, a workbench, and insulated garage doors, so you can work on projects year-round comfortably! Upstairs are three bountiful bedrooms with ample closet space and a 3rd full bathroom. This summer, you'll have gladiolas, hydrangeas, knock-out roses and a magnolia tree provide a scenic setting as you relax on the front porch with a glass of lemonade, while the tiny humans and fur babies burn out their energy in the HUGE, LEVEL fenced-in back yard! After bedtime, you and your partner can sneak out for a long-awaited soak in the 7-seater spa hot tub off the back porch. On weekend mornings, get your yard work done early, then store your yard tools in your 10' x 16' storage building and enjoy the rest of the day at the amazing amenities of Fairfield Plantation. You can launch your boat at the Marina, to go fishing or water-skiing, and then dine alfresco at The Dockside Marina. Maybe you prefer a day at the Beach, for a sand-and-sun experience. Not a fan of sandy feet in your car? Head to the Rec Center and swim in the Junior Olympic sized pool (Beach and Pool are life-guard manned on-season) Of course, if you are an avid fan of golf, you'll want to join the Club, where you can access another pool, tennis courts & 18-hole golf course. After hitting the links, grab a drink or some supper at the Clubhouse. Fairfield Plantation also offers nature trails, a playground area, basketball courts, two gated entrances manned 24/7, two fire stations, a private sewer system, and much more. Call today for your tour of this amazing home & unique community! Professional photos coming May 23rd
Zillow last checked: 8 hours ago
Listing updated: August 12, 2024 at 09:14am
Listed by:
Jessica K Rossey 770-312-2976,
Georgia Life Realty
Bought with:
Zack Bobo, 390670
ERA Sunrise Realty
Source: GAMLS,MLS#: 10162361
Facts & features
Interior
Bedrooms & bathrooms
- Bedrooms: 5
- Bathrooms: 3
- Full bathrooms: 3
- Main level bathrooms: 2
- Main level bedrooms: 2
Dining room
- Features: Separate Room
Kitchen
- Features: Breakfast Area, Country Kitchen, Kitchen Island, Solid Surface Counters, Walk-in Pantry
Heating
- Central, Electric, Heat Pump
Cooling
- Ceiling Fan(s), Central Air
Appliances
- Included: Dishwasher, Electric Water Heater, Microwave, Oven/Range (Combo), Refrigerator
- Laundry: In Hall
Features
- High Ceilings, In-Law Floorplan, Master On Main Level, Soaking Tub, Tray Ceiling(s), Vaulted Ceiling(s), Walk-In Closet(s)
- Flooring: Carpet, Hardwood, Tile
- Windows: Double Pane Windows
- Basement: Crawl Space
- Number of fireplaces: 1
- Fireplace features: Factory Built, Family Room
- Common walls with other units/homes: No Common Walls
Interior area
- Total structure area: 2,469
- Total interior livable area: 2,469 sqft
- Finished area above ground: 2,469
- Finished area below ground: 0
Property
Parking
- Parking features: Attached, Garage, Garage Door Opener, Kitchen Level
- Has attached garage: Yes
Features
- Levels: One and One Half
- Stories: 1
- Patio & porch: Deck
- Has private pool: Yes
- Pool features: Pool/Spa Combo
- Fencing: Back Yard,Wood
- Body of water: None
Lot
- Size: 0.47 Acres
- Features: Level, Private
Details
- Additional structures: Outbuilding
- Parcel number: F07 0202
Construction
Type & style
- Home type: SingleFamily
- Architectural style: Craftsman,Traditional
- Property subtype: Single Family Residence
Materials
- Stone, Vinyl Siding
- Roof: Composition
Condition
- Resale
- New construction: No
- Year built: 2015
Utilities & green energy
- Sewer: Public Sewer
- Water: Public
- Utilities for property: Cable Available, Electricity Available, Phone Available, Sewer Available, Water Available
Community & neighborhood
Security
- Security features: Smoke Detector(s)
Community
- Community features: Clubhouse, Fitness Center, Gated, Golf, Lake, Marina, Playground, Pool, Tennis Court(s)
Location
- Region: Villa Rica
- Subdivision: Fairfield Plantation
HOA & financial
HOA
- Has HOA: Yes
- HOA fee: $1,950 annually
- Services included: Security, Swimming, Tennis
Other
Other facts
- Listing agreement: Exclusive Right To Sell
- Listing terms: Cash,Conventional,FHA,USDA Loan,VA Loan
Price history
| Date | Event | Price |
|---|---|---|
| 6/23/2023 | Sold | $435,000+0%$176/sqft |
Source: | ||
| 5/29/2023 | Pending sale | $434,900$176/sqft |
Source: | ||
| 5/23/2023 | Listed for sale | $434,900+27.9%$176/sqft |
Source: | ||
| 4/22/2021 | Sold | $340,000+3%$138/sqft |
Source: | ||
| 3/27/2021 | Pending sale | $330,000$134/sqft |
Source: | ||
Public tax history
| Year | Property taxes | Tax assessment |
|---|---|---|
| 2024 | $3,936 -9.2% | $186,373 +1.7% |
| 2023 | $4,337 +27.2% | $183,223 +34.7% |
| 2022 | $3,411 +8.9% | $136,000 +4.1% |
Find assessor info on the county website
Neighborhood: Fairfield Plantation
Nearby schools
GreatSchools rating
- 6/10Sand Hill Elementary SchoolGrades: PK-5Distance: 2.6 mi
- 5/10Bay Springs Middle SchoolGrades: 6-8Distance: 2.4 mi
- 6/10Villa Rica High SchoolGrades: 9-12Distance: 4.9 mi
Schools provided by the listing agent
- Elementary: Sand Hill
- Middle: Bay Springs
- High: Villa Rica
Source: GAMLS. This data may not be complete. We recommend contacting the local school district to confirm school assignments for this home.
Get a cash offer in 3 minutes
Find out how much your home could sell for in as little as 3 minutes with a no-obligation cash offer.
Estimated market value$452,900
Get a cash offer in 3 minutes
Find out how much your home could sell for in as little as 3 minutes with a no-obligation cash offer.
Estimated market value
$452,900

