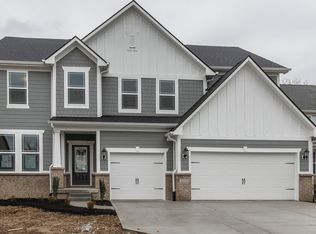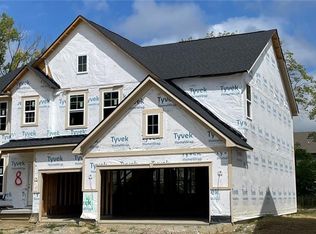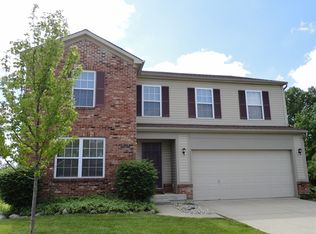Sold
$399,600
7202 Sugar Maple Ln, Brownsburg, IN 46112
4beds
2,756sqft
Residential, Single Family Residence
Built in 2022
8,276.4 Square Feet Lot
$417,800 Zestimate®
$145/sqft
$2,652 Estimated rent
Home value
$417,800
$397,000 - $439,000
$2,652/mo
Zestimate® history
Loading...
Owner options
Explore your selling options
What's special
AVAILABLE FEBRUARY/MARCH 2023!! Brand New Pulte now under construction in Brownsburg's Popular Belle Arbor. This home is in the drywall stage and estimated completion is February/March of 2023! Some key features of this Park Place floorplan are a stylish kitchen with gas appliances, beautifully tiled frameless shower in owner's bathroom, attractive stone and fiber-cement exterior with FULL front porch, covered patio in the back and a tree-lined lot! Amenities in Belle Arbor Include: Walking Trails, Ponds, Parks and Playgrounds.
Zillow last checked: 8 hours ago
Listing updated: February 24, 2023 at 07:03am
Listing Provided by:
Larry Rasmussen 317-557-0944,
CENTURY 21 Scheetz
Bought with:
Dare Kayode
United Real Estate Indpls
Source: MIBOR as distributed by MLS GRID,MLS#: 21897488
Facts & features
Interior
Bedrooms & bathrooms
- Bedrooms: 4
- Bathrooms: 3
- Full bathrooms: 2
- 1/2 bathrooms: 1
- Main level bathrooms: 1
Primary bedroom
- Features: Carpeting
- Level: Upper
- Area: 208 Square Feet
- Dimensions: 13x16
Bedroom 2
- Features: Carpeting
- Level: Upper
- Area: 121 Square Feet
- Dimensions: 11x11
Bedroom 3
- Features: Carpeting
- Level: Upper
- Area: 22 Square Feet
- Dimensions: 2x11
Bedroom 4
- Features: Carpeting
- Level: Upper
- Area: 130 Square Feet
- Dimensions: 10x13
Other
- Features: Vinyl
- Level: Main
- Area: 48 Square Feet
- Dimensions: 6x8
Bonus room
- Features: Carpeting
- Level: Main
- Area: 120 Square Feet
- Dimensions: 10x12
Breakfast room
- Features: Luxury Vinyl Plank
- Level: Main
- Area: 77 Square Feet
- Dimensions: 11x7
Family room
- Features: Luxury Vinyl Plank
- Level: Main
- Area: 256 Square Feet
- Dimensions: 16x16
Kitchen
- Features: Luxury Vinyl Plank
- Level: Main
- Area: 180 Square Feet
- Dimensions: 18x10
Loft
- Features: Carpeting
- Level: Upper
- Area: 195 Square Feet
- Dimensions: 13x15
Heating
- High Efficiency (90%+ AFUE )
Cooling
- Has cooling: Yes
Appliances
- Included: Dishwasher, Disposal, Gas Oven, MicroHood, Electric Water Heater
- Laundry: Main Level
Features
- Attic Access, High Ceilings, Tray Ceiling(s), Walk-In Closet(s), Eat-in Kitchen, Entrance Foyer, High Speed Internet, Wired for Data, Kitchen Island, Pantry
- Windows: Screens, Windows Vinyl
- Has basement: No
- Attic: Access Only
Interior area
- Total structure area: 2,756
- Total interior livable area: 2,756 sqft
- Finished area below ground: 0
Property
Parking
- Total spaces: 2
- Parking features: Attached, Concrete, Storage
- Attached garage spaces: 2
Features
- Levels: Two
- Stories: 2
- Patio & porch: Covered
Lot
- Size: 8,276 sqft
- Features: Curbs, Sidewalks, Trees-Small (Under 20 Ft), Wedge
Details
- Parcel number: 320236304009000026
Construction
Type & style
- Home type: SingleFamily
- Architectural style: Traditional
- Property subtype: Residential, Single Family Residence
Materials
- Cement Siding, Stone
- Foundation: Slab
Condition
- New Construction
- New construction: Yes
- Year built: 2022
Details
- Builder name: Pulte Homes
Utilities & green energy
- Water: Municipal/City
- Utilities for property: Sewer Connected, Water Connected
Community & neighborhood
Location
- Region: Brownsburg
- Subdivision: Belle Arbor
HOA & financial
HOA
- Has HOA: Yes
- HOA fee: $670 annually
- Services included: Association Home Owners, Maintenance, ParkPlayground, Management, Snow Removal
- Association phone: 463-221-5679
Other
Other facts
- Listing terms: Conventional,FHA
Price history
| Date | Event | Price |
|---|---|---|
| 2/23/2023 | Sold | $399,600+0.1%$145/sqft |
Source: | ||
| 1/26/2023 | Pending sale | $399,400$145/sqft |
Source: | ||
| 1/19/2023 | Price change | $399,400-2.6%$145/sqft |
Source: | ||
| 1/6/2023 | Price change | $409,990-1.2%$149/sqft |
Source: | ||
| 12/20/2022 | Price change | $414,990+2.2%$151/sqft |
Source: | ||
Public tax history
| Year | Property taxes | Tax assessment |
|---|---|---|
| 2024 | $2,509 +18430.3% | $415,400 +65.6% |
| 2023 | $14 | $250,900 +50080% |
| 2022 | -- | $500 |
Find assessor info on the county website
Neighborhood: 46112
Nearby schools
GreatSchools rating
- 8/10Brown Elementary SchoolGrades: K-5Distance: 1.4 mi
- 8/10Brownsburg West Middle SchoolGrades: 6-8Distance: 2.5 mi
- 10/10Brownsburg High SchoolGrades: 9-12Distance: 1.8 mi
Schools provided by the listing agent
- Elementary: Lincoln Elementary School
- Middle: Brownsburg East Middle School
- High: Brownsburg High School
Source: MIBOR as distributed by MLS GRID. This data may not be complete. We recommend contacting the local school district to confirm school assignments for this home.
Get a cash offer in 3 minutes
Find out how much your home could sell for in as little as 3 minutes with a no-obligation cash offer.
Estimated market value
$417,800
Get a cash offer in 3 minutes
Find out how much your home could sell for in as little as 3 minutes with a no-obligation cash offer.
Estimated market value
$417,800


