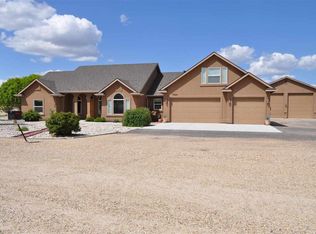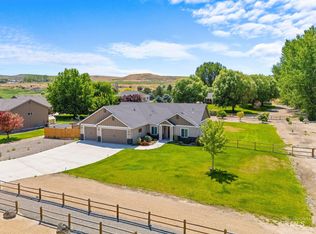Sold
Price Unknown
7202 Ridgeview Dr, Marsing, ID 83639
3beds
2baths
2,150sqft
Single Family Residence
Built in 2023
1 Acres Lot
$668,500 Zestimate®
$--/sqft
$2,738 Estimated rent
Home value
$668,500
$628,000 - $715,000
$2,738/mo
Zestimate® history
Loading...
Owner options
Explore your selling options
What's special
Outstanding Quality!! 2,150 single level home with double garage, plus RV garage (almost 1,400 SF). Walking path river access easement. 1 acre lot in rural Marsing. Easy access to Treasure Valley. Domestic animals allowed, but no livestock. Quartz countertops, on demand propane W/H, Hot/Cold hose bib in shop, (2)220V outlets in shop, RV dump next to shop, free standing tub w/ tile surround and walk in floor to ceiling glass shower in master, Oversized propane rock fireplace, farmhouse kitchen sink, white custom cabinets with soft close hinges. Full automatic sprinklers, front sodded and landscaped. Propane range. Microwave/Oven combo. Propane/electric hookups for dryer. All flooring surfaces either carpet or high end engineered hardwood. 10' ceilings, wood wrapped windows. 2X6 walls. 6' cedar fence at rear. Room to build large shop in NW corner. GOTTA SEE THIS ONE! Office/Den, Split bedroom w/ Jack and Jill. Mudroom. 4 panel doors, pantry. No flood insurance required according to FEMA maps.
Zillow last checked: 8 hours ago
Listing updated: January 03, 2024 at 08:56pm
Listed by:
Kurt Wilkins 208-345-1400,
Kurt Wilkins
Bought with:
Steve Cordell
Team Realty
Source: IMLS,MLS#: 98886755
Facts & features
Interior
Bedrooms & bathrooms
- Bedrooms: 3
- Bathrooms: 2
- Main level bathrooms: 2
- Main level bedrooms: 3
Primary bedroom
- Level: Main
- Area: 225
- Dimensions: 15 x 15
Bedroom 2
- Level: Main
- Area: 144
- Dimensions: 12 x 12
Bedroom 3
- Level: Main
- Area: 144
- Dimensions: 12 x 12
Kitchen
- Level: Main
- Area: 208
- Dimensions: 13 x 16
Office
- Level: Main
- Area: 99
- Dimensions: 11 x 9
Heating
- Propane
Cooling
- Central Air
Appliances
- Included: Gas Water Heater, Tankless Water Heater, Dishwasher, Disposal, Microwave, Oven/Range Freestanding
- Laundry: Gas Dryer Hookup
Features
- Sink, Bed-Master Main Level, Den/Office, Family Room, Great Room, Double Vanity, Central Vacuum Plumbed, Pantry, Granite Counters, Number of Baths Main Level: 2
- Flooring: Carpet, Engineered Wood Floors
- Has basement: No
- Has fireplace: Yes
- Fireplace features: Propane
Interior area
- Total structure area: 2,150
- Total interior livable area: 2,150 sqft
- Finished area above ground: 2,150
Property
Parking
- Total spaces: 4
- Parking features: Garage Door Access, RV/Boat, Attached, RV Access/Parking
- Attached garage spaces: 4
- Details: Garage: 26X29, Garage Door: 18'X9
Features
- Levels: One
- Patio & porch: Covered Patio/Deck
- Fencing: Partial
- Has view: Yes
Lot
- Size: 1 Acres
- Dimensions: 194 x 224
- Features: 1 - 4.99 AC, Garden, Irrigation Available, Views, Rolling Slope, Auto Sprinkler System, Full Sprinkler System, Pressurized Irrigation Sprinkler System
Details
- Additional structures: Shop
- Parcel number: RP007900010040
Construction
Type & style
- Home type: SingleFamily
- Property subtype: Single Family Residence
Materials
- Insulation, Frame, Masonry, Stone, HardiPlank Type
- Foundation: Crawl Space
- Roof: Composition
Condition
- New Construction
- New construction: Yes
- Year built: 2023
Details
- Builder name: Steve and Lori Spence
Utilities & green energy
- Electric: 220 Volts
- Sewer: Septic Tank
- Water: Well
- Utilities for property: Electricity Connected, Water Connected
Community & neighborhood
Location
- Region: Marsing
- Subdivision: Ridge View
HOA & financial
HOA
- Has HOA: Yes
- HOA fee: $360 annually
Other
Other facts
- Listing terms: Cash,Conventional
- Ownership: Fee Simple,Fractional Ownership: No
Price history
Price history is unavailable.
Public tax history
| Year | Property taxes | Tax assessment |
|---|---|---|
| 2024 | $123 -42.1% | $631,934 +1659.4% |
| 2023 | $212 +3052.4% | $35,918 +3219.6% |
| 2022 | $7 -22% | $1,082 |
Find assessor info on the county website
Neighborhood: 83639
Nearby schools
GreatSchools rating
- 6/10Marsing Elementary SchoolGrades: K-5Distance: 1.9 mi
- 5/10Marsing Middle SchoolGrades: 6-8Distance: 2 mi
- 2/10Marsing High SchoolGrades: 9-12Distance: 2 mi
Schools provided by the listing agent
- Elementary: Marsing
- Middle: Marsing
- High: Marsing
- District: Marsing School District #363
Source: IMLS. This data may not be complete. We recommend contacting the local school district to confirm school assignments for this home.

