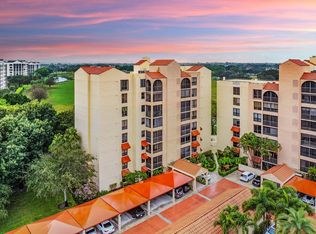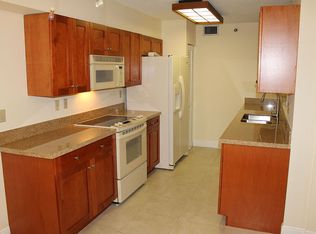Sold for $275,000
$275,000
7202 Promenade Drive #302, Boca Raton, FL 33433
3beds
1,739sqft
Condominium
Built in 1985
-- sqft lot
$277,600 Zestimate®
$158/sqft
$3,332 Estimated rent
Home value
$277,600
$250,000 - $311,000
$3,332/mo
Zestimate® history
Loading...
Owner options
Explore your selling options
What's special
Discover the highly desirable Brittany model in the prestigious Promenade section of Boca Pointe, a non-mandatory Country Club community. This furnished and turnkey residence offers two generously sized bedrooms, including a large primary esuite with a walk-in closet and private ensuite bath. Recent upgrades include a new A/C (2024), refrigerator (2022), water heater (2018), and a building with a brand-new roof and elevator (2022-2023). The resort-style community features a pool, recreation area, and an on-site manager, with 24/7 guarded entrance and pristine landscaping. Includes one assigned covered parking space. Close to shopping, dining, and top-rated golf courses, this is your opportunity to live in an upscale community.
Zillow last checked: 8 hours ago
Listing updated: July 21, 2025 at 02:10am
Listed by:
Francine Bisson 954-899-4494,
RE/MAX Select Group
Bought with:
Sylvie Roy Chatpar
Realty Standard Inc
Source: BeachesMLS,MLS#: RX-11055846 Originating MLS: Beaches MLS
Originating MLS: Beaches MLS
Facts & features
Interior
Bedrooms & bathrooms
- Bedrooms: 3
- Bathrooms: 2
- Full bathrooms: 2
Primary bedroom
- Level: M
- Area: 221 Square Feet
- Dimensions: 17 x 13
Bedroom 2
- Level: M
- Area: 143 Square Feet
- Dimensions: 13 x 11
Bedroom 3
- Level: M
- Area: 130 Square Feet
- Dimensions: 13 x 10
Other
- Level: M
- Area: 119 Square Feet
- Dimensions: 17 x 7
Den
- Level: M
- Area: 120 Square Feet
- Dimensions: 12 x 10
Dining room
- Level: M
- Area: 143 Square Feet
- Dimensions: 13 x 11
Kitchen
- Level: M
- Area: 304 Square Feet
- Dimensions: 16 x 19
Living room
- Level: M
- Area: 360 Square Feet
- Dimensions: 20 x 18
Heating
- Electric
Cooling
- Central Individual, Electric
Appliances
- Included: Dishwasher, Disposal, Dryer, Microwave, Electric Range, Refrigerator, Washer, Electric Water Heater
- Laundry: Inside, Laundry Closet
Features
- Built-in Features, Closet Cabinets, Custom Mirror, Pantry, Roman Tub, Split Bedroom, Walk-In Closet(s), Interior Hallway, Lobby
- Flooring: Carpet, Ceramic Tile, Laminate
- Windows: Blinds, Drapes, Plantation Shutters
- Common walls with other units/homes: Corner
Interior area
- Total structure area: 1,900
- Total interior livable area: 1,739 sqft
Property
Parking
- Total spaces: 1
- Parking features: Assigned, Detached Carport, Covered, Guest, Vehicle Restrictions, Commercial Vehicles Prohibited, Maximum # Vehicles
- Carport spaces: 1
Features
- Levels: 4+ Floors
- Stories: 8
- Patio & porch: Glass Porch
- Exterior features: Covered Balcony, Screened Balcony
- Pool features: Community
- Has view: Yes
- View description: Garden
- Waterfront features: None
Lot
- Features: Sidewalks, West of US-1
Details
- Parcel number: 00424733080025302
- Zoning: RS
Construction
Type & style
- Home type: Condo
- Architectural style: Contemporary
- Property subtype: Condominium
Materials
- CBS
- Roof: Barrel,Built-Up
Condition
- Resale
- New construction: No
- Year built: 1985
Details
- Builder model: Carlisle
Utilities & green energy
- Sewer: Public Sewer
- Water: Public
- Utilities for property: Cable Connected, Electricity Connected
Community & neighborhood
Security
- Security features: Burglar Alarm, Entry Phone, Gated with Guard, Lobby, Security Patrol, Security System Owned
Community
- Community features: Community Room, Fitness Center, Manager on Site, Sidewalks, Trash Chute, Oth Membership Avlbl, Social Membership Available, Tennis Mmbrshp Avlbl, Gated
Location
- Region: Boca Raton
- Subdivision: Promenade At Boca Pointe, Boca Pointe
HOA & financial
HOA
- Has HOA: Yes
- HOA fee: $1,348 monthly
- Services included: Cable TV, Common Areas, Common R.E. Tax, Insurance-Bldg, Maintenance Structure, Management Fees, Manager, Pool Service, Roof Maintenance, Security, Sewer, Trash, Water
Other fees
- Application fee: $250
Other
Other facts
- Listing terms: Cash,Conventional
Price history
| Date | Event | Price |
|---|---|---|
| 6/17/2025 | Sold | $275,000-8%$158/sqft |
Source: | ||
| 5/15/2025 | Pending sale | $299,000$172/sqft |
Source: | ||
| 4/29/2025 | Price change | $299,000-20.3%$172/sqft |
Source: | ||
| 2/18/2025 | Price change | $375,000-5.1%$216/sqft |
Source: | ||
| 2/4/2025 | Price change | $395,000-4.8%$227/sqft |
Source: | ||
Public tax history
| Year | Property taxes | Tax assessment |
|---|---|---|
| 2024 | $6,153 +4% | $288,459 +10% |
| 2023 | $5,917 +14.7% | $262,235 +10% |
| 2022 | $5,160 +22.2% | $238,395 +10% |
Find assessor info on the county website
Neighborhood: Boca Pointe
Nearby schools
GreatSchools rating
- 10/10Del Prado Elementary SchoolGrades: K-5Distance: 1.6 mi
- 9/10Omni Middle SchoolGrades: 6-8Distance: 4.5 mi
- 8/10Spanish River Community High SchoolGrades: 6-12Distance: 4.6 mi
Get a cash offer in 3 minutes
Find out how much your home could sell for in as little as 3 minutes with a no-obligation cash offer.
Estimated market value$277,600
Get a cash offer in 3 minutes
Find out how much your home could sell for in as little as 3 minutes with a no-obligation cash offer.
Estimated market value
$277,600

