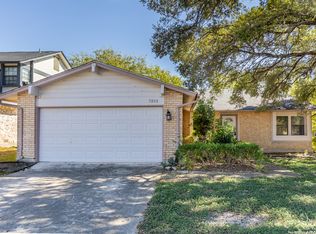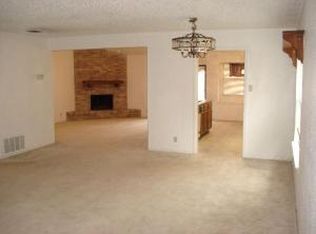Sold
Price Unknown
7202 FRONTIER RIDGE DR, Converse, TX 78109
4beds
2,119sqft
Single Family Residence
Built in 1983
9,975.24 Square Feet Lot
$300,800 Zestimate®
$--/sqft
$1,626 Estimated rent
Home value
$300,800
$286,000 - $316,000
$1,626/mo
Zestimate® history
Loading...
Owner options
Explore your selling options
What's special
Come take a look at this fixer upper with lots of potential. This home boasts 4 full large bedrooms and 2 bathrooms. The property needs some repairs and/or handyman work. Roof and hvac unit are in good condition. Fireplace in good condition. High ceilings and Corner lot home in a quiet neighborhood, close to local attractions, public transportation, and public park. Don't miss out on this great investment opportunity!
Zillow last checked: 8 hours ago
Listing updated: December 17, 2024 at 09:21am
Listed by:
Harold Vives TREC #662323 (210) 668-1385,
VGC & Company INC
Source: LERA MLS,MLS#: 1809305
Facts & features
Interior
Bedrooms & bathrooms
- Bedrooms: 4
- Bathrooms: 2
- Full bathrooms: 2
Primary bedroom
- Area: 247
- Dimensions: 13 x 19
Bedroom 2
- Area: 150
- Dimensions: 15 x 10
Bedroom 3
- Area: 140
- Dimensions: 14 x 10
Bedroom 4
- Area: 121
- Dimensions: 11 x 11
Primary bathroom
- Features: Tub/Shower Separate
- Area: 104
- Dimensions: 8 x 13
Dining room
- Area: 90
- Dimensions: 9 x 10
Kitchen
- Area: 99
- Dimensions: 9 x 11
Living room
- Area: 432
- Dimensions: 18 x 24
Heating
- Central, Electric
Cooling
- Central Air
Appliances
- Included: Microwave, Range, Disposal, Dishwasher, Plumbed For Ice Maker
- Laundry: Washer Hookup, Dryer Connection
Features
- Two Living Area, Liv/Din Combo, Two Eating Areas, Breakfast Bar, Study/Library, Utility Room Inside, 1st Floor Lvl/No Steps, High Ceilings, Open Floorplan, High Speed Internet, Master Downstairs, Ceiling Fan(s)
- Flooring: Ceramic Tile
- Has basement: No
- Number of fireplaces: 1
- Fireplace features: One
Interior area
- Total structure area: 2,119
- Total interior livable area: 2,119 sqft
Property
Parking
- Total spaces: 2
- Parking features: Two Car Garage
- Garage spaces: 2
Features
- Levels: One
- Stories: 1
- Pool features: None
Lot
- Size: 9,975 sqft
Details
- Parcel number: 050527011010
Construction
Type & style
- Home type: SingleFamily
- Architectural style: Traditional
- Property subtype: Single Family Residence
Materials
- Brick, Siding
- Foundation: Slab
- Roof: Composition
Condition
- Pre-Owned
- New construction: No
- Year built: 1983
Utilities & green energy
- Utilities for property: Cable Available
Community & neighborhood
Community
- Community features: None
Location
- Region: Converse
- Subdivision: Millers Point
Other
Other facts
- Listing terms: Conventional,Cash,Investors OK
Price history
| Date | Event | Price |
|---|---|---|
| 1/7/2026 | Listing removed | $1,600$1/sqft |
Source: Zillow Rentals Report a problem | ||
| 12/18/2025 | Price change | $1,600-11.1%$1/sqft |
Source: Zillow Rentals Report a problem | ||
| 12/12/2025 | Price change | $1,800-5.3%$1/sqft |
Source: Zillow Rentals Report a problem | ||
| 11/14/2025 | Listed for rent | $1,900+5.6%$1/sqft |
Source: Zillow Rentals Report a problem | ||
| 11/1/2025 | Listing removed | $310,000$146/sqft |
Source: | ||
Public tax history
| Year | Property taxes | Tax assessment |
|---|---|---|
| 2025 | -- | $209,200 -23.7% |
| 2024 | $5,164 -3.2% | $274,310 -3.2% |
| 2023 | $5,335 +2.1% | $283,370 +12.2% |
Find assessor info on the county website
Neighborhood: 78109
Nearby schools
GreatSchools rating
- 2/10Miller Point Elementary SchoolGrades: PK-5Distance: 0.3 mi
- 3/10Judson Middle SchoolGrades: 6-8Distance: 2.9 mi
- 2/10Judson High SchoolGrades: 9-12Distance: 2.7 mi
Schools provided by the listing agent
- Elementary: Miller
- Middle: Judson Middle School
- High: Judson
- District: Judson
Source: LERA MLS. This data may not be complete. We recommend contacting the local school district to confirm school assignments for this home.
Get a cash offer in 3 minutes
Find out how much your home could sell for in as little as 3 minutes with a no-obligation cash offer.
Estimated market value$300,800
Get a cash offer in 3 minutes
Find out how much your home could sell for in as little as 3 minutes with a no-obligation cash offer.
Estimated market value
$300,800

