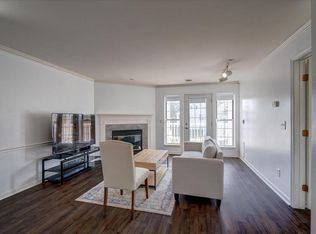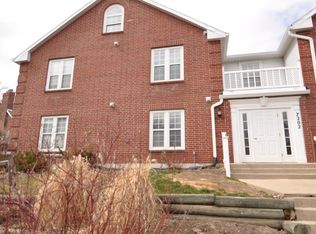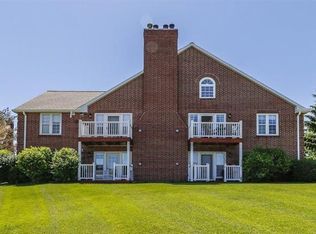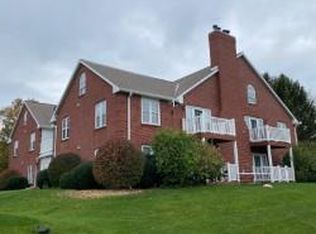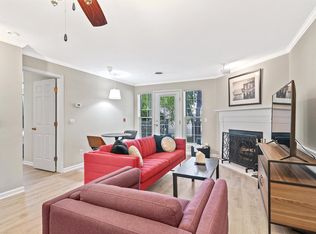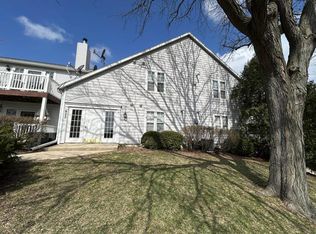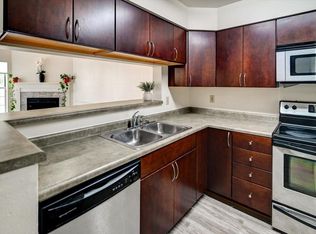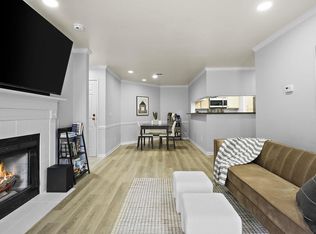Come check out this rare 2-bedroom plus loft unit at the Harbor House condominiums. New refrigerator installed November 2024. Optimal living room space with added loft provide room for hobbies, work or guests. Southeast facing windows provide beautiful natural light. Well maintained community spaces, newly surfaced tennis courts, pool, extensive fitness center and indoor hot tub & sauna.
Active
$275,000
7202 Flagship Drive #7, Madison, WI 53719
2beds
1,333sqft
Est.:
Condominium
Built in 1989
-- sqft lot
$275,300 Zestimate®
$206/sqft
$353/mo HOA
What's special
Added loftNewly surfaced tennis courtsBeautiful natural lightSoutheast facing windows
- 240 days |
- 177 |
- 1 |
Zillow last checked: 8 hours ago
Listing updated: September 04, 2025 at 08:06pm
Listed by:
Molly Parkin Pref:608-535-2336,
Bruner Realty & Management
Source: WIREX MLS,MLS#: 1997537 Originating MLS: South Central Wisconsin MLS
Originating MLS: South Central Wisconsin MLS
Tour with a local agent
Facts & features
Interior
Bedrooms & bathrooms
- Bedrooms: 2
- Bathrooms: 2
- Full bathrooms: 2
- Main level bedrooms: 2
Primary bedroom
- Level: Main
- Area: 182
- Dimensions: 13 x 14
Bedroom 2
- Level: Main
- Area: 132
- Dimensions: 11 x 12
Bathroom
- Features: At least 1 Tub, Master Bedroom Bath: Full, Master Bedroom Bath, Master Bedroom Bath: Tub/Shower Combo
Kitchen
- Level: Main
- Area: 120
- Dimensions: 10 x 12
Living room
- Level: Main
- Area: 304
- Dimensions: 16 x 19
Heating
- Natural Gas, Electric, Forced Air
Cooling
- Central Air
Appliances
- Included: Range/Oven, Refrigerator, Dishwasher, Microwave, Disposal, Washer, Dryer, Water Softener
Features
- Walk-In Closet(s), Cathedral/vaulted ceiling, Storage Locker Included, High Speed Internet, Breakfast Bar, Pantry
- Basement: None / Slab
- Common walls with other units/homes: End Unit
Interior area
- Total structure area: 1,333
- Total interior livable area: 1,333 sqft
- Finished area above ground: 1,333
- Finished area below ground: 0
Property
Parking
- Parking features: Underground, Heated Garage, Garage Door Opener, 2 Space, Assigned, Parking Fee
- Has garage: Yes
Features
- Levels: 2 Story
- Patio & porch: Deck
Details
- Parcel number: 070826416559
- Zoning: PCDSIP
- Other equipment: Intercom
Construction
Type & style
- Home type: Condo
- Property subtype: Condominium
- Attached to another structure: Yes
Materials
- Vinyl Siding, Brick
Condition
- 21+ Years
- New construction: No
- Year built: 1989
Utilities & green energy
- Sewer: Public Sewer
- Water: Public
- Utilities for property: Cable Available
Community & HOA
HOA
- Has HOA: Yes
- Amenities included: Clubhouse, Tennis Court(s), Common Green Space, Fitness Center, Sauna, Whirlpool, Playground, Outdoor Pool, Pool
- HOA fee: $353 monthly
Location
- Region: Madison
- Municipality: Madison
Financial & listing details
- Price per square foot: $206/sqft
- Tax assessed value: $262,400
- Annual tax amount: $4,271
- Date on market: 4/15/2025
- Inclusions: Stove/Oven, Refrigerator, Washer, Dryer, Dishwasher, Microwave.
- Exclusions: Sellers Personal Property.
Estimated market value
$275,300
$262,000 - $289,000
$1,727/mo
Price history
Price history
| Date | Event | Price |
|---|---|---|
| 10/2/2025 | Listed for rent | $1,700+17.2%$1/sqft |
Source: Zillow Rentals Report a problem | ||
| 8/20/2025 | Price change | $275,000-8%$206/sqft |
Source: | ||
| 4/15/2025 | Listed for sale | $299,000+105.5%$224/sqft |
Source: | ||
| 4/27/2019 | Listing removed | $1,450$1/sqft |
Source: Bruner Realty & Management, Inc. Report a problem | ||
| 4/3/2019 | Price change | $1,450+3.6%$1/sqft |
Source: Bruner Realty & Management, Inc. Report a problem | ||
Public tax history
Public tax history
| Year | Property taxes | Tax assessment |
|---|---|---|
| 2024 | $5,136 +6.9% | $262,400 +10% |
| 2023 | $4,805 | $238,500 +14% |
| 2022 | -- | $209,200 +11% |
Find assessor info on the county website
BuyAbility℠ payment
Est. payment
$2,135/mo
Principal & interest
$1326
Property taxes
$360
Other costs
$449
Climate risks
Neighborhood: 53719
Nearby schools
GreatSchools rating
- 4/10Falk Elementary SchoolGrades: PK-5Distance: 1.1 mi
- 5/10Jefferson Middle SchoolGrades: 6-8Distance: 1.2 mi
- 8/10Memorial High SchoolGrades: 9-12Distance: 1.1 mi
Schools provided by the listing agent
- Elementary: Anana
- Middle: Ezekiel Gillespie
- High: Memorial
- District: Madison
Source: WIREX MLS. This data may not be complete. We recommend contacting the local school district to confirm school assignments for this home.
- Loading
- Loading
