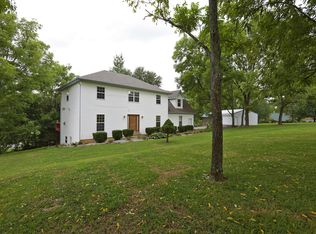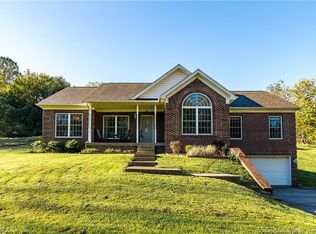Sold for $332,000 on 08/14/24
$332,000
7202 Dave Carr Rd, Charlestown, IN 47111
3beds
2,007sqft
Single Family Residence
Built in 1992
1.29 Acres Lot
$348,000 Zestimate®
$165/sqft
$2,190 Estimated rent
Home value
$348,000
$268,000 - $456,000
$2,190/mo
Zestimate® history
Loading...
Owner options
Explore your selling options
What's special
IT'S ALL ABOUT THIS PORCH! If pictures are worth 1000 words, feast your eyes on these! Located in Charlestown, this home offers the best "front porch sittin" you're likely to find around here. It has so many updates and is truly MOVE IN READY. Elegant vibe throughout with 9'-10' ceilings on both living levels. New Jeld-Wen windows, new doors, roof, gutters, A/C, kitchen, bathrooms and of course, lighting and plumbing fixtures, paint and flooring. This gorgeous oversized wrap around porch screams SOUTHERN CHARM. What a rare opportunity to own a newly renovated home of this caliber and this AMAZING NEW PRICE will turn some heads! Check it out: It's eligible for USDA 100% financing. BTW, there's plenty of room to build a garage, if you want! SPECTRUM Internet available here. This location is about 19 miles to LOUISVILLE, 4 miles from Charlestown STATE PARK (and all that has to offer), as well as an easy drive east to HANOVER (18 miles) or MADISON (30 miles), or head north to Scottsburg (17mi).
Zillow last checked: 8 hours ago
Listing updated: August 14, 2024 at 01:20pm
Listed by:
Patty Rojan,
Lopp Real Estate Brokers,
Jessica Johnson,
Lopp Real Estate Brokers
Bought with:
Micala Phoenix Blincoe, RB21000130
Keller Williams Louisville
Source: SIRA,MLS#: 202408764 Originating MLS: Southern Indiana REALTORS Association
Originating MLS: Southern Indiana REALTORS Association
Facts & features
Interior
Bedrooms & bathrooms
- Bedrooms: 3
- Bathrooms: 3
- Full bathrooms: 2
- 1/2 bathrooms: 1
Primary bedroom
- Description: Flooring: Carpet
- Level: Second
- Dimensions: 19 x 13
Bedroom
- Description: Flooring: Carpet
- Level: Second
- Dimensions: 11 x 13
Bedroom
- Description: Flooring: Carpet
- Level: Second
- Dimensions: 9 x 10
Dining room
- Description: Flooring: Luxury Vinyl Plank
- Level: First
- Dimensions: 13 x 17
Other
- Description: Flooring: Tile
- Level: Second
- Dimensions: 7 x 13
Other
- Description: Flooring: Tile
- Level: Second
- Dimensions: 5 x 10
Half bath
- Description: Flooring: Tile
- Level: First
- Dimensions: 3 x 6
Kitchen
- Description: Flooring: Luxury Vinyl Plank
- Level: First
- Dimensions: 13 x 17
Living room
- Description: Flooring: Luxury Vinyl Plank
- Level: First
- Dimensions: 13 x 17
Other
- Description: Utility/storage,Flooring: Tile
- Level: First
- Dimensions: 11 x 12
Heating
- Forced Air
Cooling
- Central Air
Appliances
- Included: Dishwasher, Microwave, Oven, Range
- Laundry: Laundry Closet, Upper Level
Features
- Ceramic Bath, Separate/Formal Dining Room, Entrance Foyer, Eat-in Kitchen, Bath in Primary Bedroom, Mud Room, Pantry, Separate Shower, Utility Room, Walk-In Closet(s)
- Windows: Thermal Windows
- Basement: Crawl Space
- Has fireplace: No
Interior area
- Total structure area: 2,007
- Total interior livable area: 2,007 sqft
- Finished area above ground: 2,007
- Finished area below ground: 0
Property
Features
- Levels: Two
- Stories: 2
- Patio & porch: Covered, Porch
- Exterior features: Porch
- Has view: Yes
- View description: Scenic
Lot
- Size: 1.29 Acres
Details
- Parcel number: 03000230460
- Zoning: Agri/ Residential
- Zoning description: Agri/ Residential
Construction
Type & style
- Home type: SingleFamily
- Architectural style: Two Story
- Property subtype: Single Family Residence
Materials
- Vinyl Siding, Frame
- Foundation: Block
- Roof: Shingle
Condition
- Resale
- New construction: No
- Year built: 1992
Utilities & green energy
- Sewer: Septic Tank
- Water: Connected, Public
Community & neighborhood
Location
- Region: Charlestown
Other
Other facts
- Listing terms: Cash,Conventional,FHA,USDA Loan,VA Loan
- Road surface type: Paved
Price history
| Date | Event | Price |
|---|---|---|
| 8/14/2024 | Sold | $332,000-0.9%$165/sqft |
Source: | ||
| 6/28/2024 | Pending sale | $335,000$167/sqft |
Source: | ||
| 6/18/2024 | Price change | $335,000-4.3%$167/sqft |
Source: | ||
| 6/12/2024 | Price change | $349,900-2.8%$174/sqft |
Source: | ||
| 5/29/2024 | Price change | $359,900-1.4%$179/sqft |
Source: | ||
Public tax history
| Year | Property taxes | Tax assessment |
|---|---|---|
| 2024 | $466 -65.5% | $266,800 +18.8% |
| 2023 | $1,349 +47.3% | $224,500 +8.2% |
| 2022 | $916 +11.9% | $207,500 +25.7% |
Find assessor info on the county website
Neighborhood: 47111
Nearby schools
GreatSchools rating
- NAPleasant Ridge Elementary SchoolGrades: PK-2Distance: 4.6 mi
- 8/10Charlestown Middle SchoolGrades: 6-8Distance: 5.5 mi
- 5/10Charlestown Senior High SchoolGrades: 9-12Distance: 4.7 mi

Get pre-qualified for a loan
At Zillow Home Loans, we can pre-qualify you in as little as 5 minutes with no impact to your credit score.An equal housing lender. NMLS #10287.
Sell for more on Zillow
Get a free Zillow Showcase℠ listing and you could sell for .
$348,000
2% more+ $6,960
With Zillow Showcase(estimated)
$354,960
