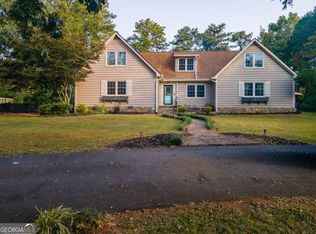LARGE 2BR/2BA ON MAIN, 2BR/1BA IN BASEMENT, LIVING ROOM W/FP, LARGE KITCHEN, MOVE-IN READY. GREAT LOCATION ONLY MINS. TO HWY 19/41.
This property is off market, which means it's not currently listed for sale or rent on Zillow. This may be different from what's available on other websites or public sources.
