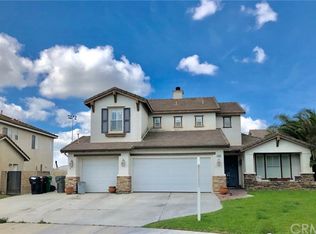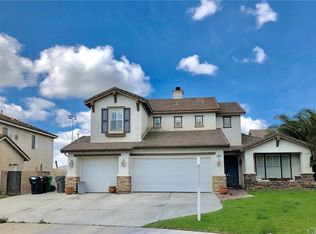Sold for $820,000
Listing Provided by:
Jaime Sandoval DRE #01922067 951-751-3573,
PINNACLE REAL ESTATE GROUP
Bought with: PINNACLE REAL ESTATE GROUP
$820,000
7202 Cedar Creek Rd, Corona, CA 92880
4beds
2,700sqft
Single Family Residence
Built in 2001
7,405 Square Feet Lot
$870,900 Zestimate®
$304/sqft
$3,988 Estimated rent
Home value
$870,900
$827,000 - $914,000
$3,988/mo
Zestimate® history
Loading...
Owner options
Explore your selling options
What's special
Welcome to spacious living in the city of Eastvale. Literally steps from the front door to beautiful Providence Ranch Park and views of the Santa Ana Mountains. Recreational opportunities within steps of your front door. The first floor offers an open floorplan living room for entertaining. Spacious island kitchen with plenty of cabinet space, family room, and dining area. Recently installed upgraded kitchen sink with filtered water. Located on the first floor is a bedroom with a full bath. The lower level has easy-care laminated flooring. Two upstairs bedrooms and a primary suite, plus a bonus room, all have views of Providence Ranch Park or the Santa Ana Mountains. Full bath upstairs for bedrooms two and three with dual sinks. The primary suite is spacious with dual sinks, a bathtub and shower, and walk-in closets. Recently newer carpet on the stairs and level two. A three-car garage. Low maintenance yard with space for many possibilities with the opportunity to put a personal touch. access to freeways 15, 60, & 91. Close to shopping and dining in the highly desirable community of Eastvale.
Zillow last checked: 8 hours ago
Listing updated: March 03, 2024 at 05:58pm
Listing Provided by:
Jaime Sandoval DRE #01922067 951-751-3573,
PINNACLE REAL ESTATE GROUP
Bought with:
Jaime Sandoval, DRE #01922067
PINNACLE REAL ESTATE GROUP
Source: CRMLS,MLS#: CV23179520 Originating MLS: California Regional MLS
Originating MLS: California Regional MLS
Facts & features
Interior
Bedrooms & bathrooms
- Bedrooms: 4
- Bathrooms: 3
- Full bathrooms: 3
- Main level bathrooms: 1
- Main level bedrooms: 1
Bedroom
- Features: Bedroom on Main Level
Bedroom
- Features: Multi-Level Bedroom
Bathroom
- Features: Bathtub, Dual Sinks, Separate Shower, Tub Shower
Kitchen
- Features: Kitchen Island, Kitchen/Family Room Combo, Tile Counters
Other
- Features: Walk-In Closet(s)
Heating
- Central
Cooling
- Central Air
Appliances
- Included: Dishwasher, Electric Oven, Gas Cooktop, Gas Water Heater, Microwave, Self Cleaning Oven
- Laundry: Electric Dryer Hookup, Gas Dryer Hookup, Inside, Laundry Room
Features
- Breakfast Bar, Ceiling Fan(s), Eat-in Kitchen, Recessed Lighting, Tile Counters, Bedroom on Main Level, Walk-In Closet(s)
- Flooring: Carpet, Laminate
- Doors: Double Door Entry
- Windows: Blinds, Screens
- Has fireplace: Yes
- Fireplace features: Family Room, Gas
- Common walls with other units/homes: 2+ Common Walls
Interior area
- Total interior livable area: 2,700 sqft
Property
Parking
- Total spaces: 3
- Parking features: Door-Multi, Direct Access, Garage Faces Front, Garage, Garage Door Opener
- Attached garage spaces: 3
Features
- Levels: Two
- Stories: 2
- Entry location: Front
- Patio & porch: Concrete, Patio
- Pool features: None
- Spa features: None
- Fencing: Block,Needs Repair,Wood
- Has view: Yes
- View description: Park/Greenbelt, Hills
Lot
- Size: 7,405 sqft
- Features: Back Yard, Front Yard, Sprinklers In Rear, Sprinklers In Front, Lawn, Near Park, Sprinklers Timer, Sprinkler System
Details
- Parcel number: 152290020
- Zoning: SP ZONE
- Special conditions: Standard
Construction
Type & style
- Home type: SingleFamily
- Property subtype: Single Family Residence
- Attached to another structure: Yes
Materials
- Roof: Tile
Condition
- New construction: No
- Year built: 2001
Utilities & green energy
- Electric: Standard
- Sewer: Public Sewer
- Water: Public
- Utilities for property: Cable Available, Cable Connected, Electricity Available, Electricity Connected, Natural Gas Available, Natural Gas Connected, Phone Available, Sewer Available, Sewer Connected, Water Connected
Community & neighborhood
Community
- Community features: Storm Drain(s), Street Lights, Suburban, Sidewalks, Park
Location
- Region: Corona
Other
Other facts
- Listing terms: Cash to New Loan
- Road surface type: Paved
Price history
| Date | Event | Price |
|---|---|---|
| 3/1/2024 | Sold | $820,000-1.1%$304/sqft |
Source: | ||
| 1/24/2024 | Pending sale | $829,000$307/sqft |
Source: | ||
| 1/11/2024 | Price change | $829,000-1.5%$307/sqft |
Source: | ||
| 12/22/2023 | Pending sale | $842,000$312/sqft |
Source: | ||
| 11/10/2023 | Price change | $842,000-1.9%$312/sqft |
Source: | ||
Public tax history
| Year | Property taxes | Tax assessment |
|---|---|---|
| 2025 | $11,625 +73.4% | $836,400 +108.4% |
| 2024 | $6,705 +0.7% | $401,306 +2% |
| 2023 | $6,661 +1.6% | $393,438 +2% |
Find assessor info on the county website
Neighborhood: Corona Valley
Nearby schools
GreatSchools rating
- 7/10Clara Barton Elementary SchoolGrades: K-6Distance: 0.6 mi
- 8/10River Heights Intermediate SchoolGrades: 7-8Distance: 0.7 mi
- 9/10Eleanor Roosevelt High SchoolGrades: 9-12Distance: 0.7 mi
Get a cash offer in 3 minutes
Find out how much your home could sell for in as little as 3 minutes with a no-obligation cash offer.
Estimated market value$870,900
Get a cash offer in 3 minutes
Find out how much your home could sell for in as little as 3 minutes with a no-obligation cash offer.
Estimated market value
$870,900

