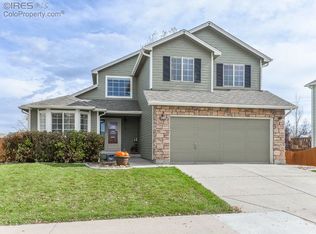Sold for $570,000 on 06/30/25
$570,000
7202 Avondale Rd, Fort Collins, CO 80525
5beds
3,134sqft
Residential-Detached, Residential
Built in 2001
9,114 Square Feet Lot
$568,800 Zestimate®
$182/sqft
$2,863 Estimated rent
Home value
$568,800
$540,000 - $597,000
$2,863/mo
Zestimate® history
Loading...
Owner options
Explore your selling options
What's special
Enjoy this spacious and bright, 5 bedroom, 4 bath home with a walkout basement in the desirable Ridgewood Hills neighborhood in South Fort Collins. Relax or greet neighbors on the west facing front porch. Once inside, the sunny formal living room is perfect for entertaining, reading or relaxing. It opens to a large formal dining room. The kitchen has great storage, quartz countertops, stainless appliances and updated cabinets. There's also plenty of space for a casual breakfast nook, which opens to the back patio. The primary bedroom is large and has plenty of light. The en-suite bath is well appointed, with double vanities, soaking tub, shower and walk in closet. There is a flexible upper-level loft, perfect for a play room, exercise space or office. Two additional bedrooms and a well-kept guest bath round out the upper level. The family room is massive, with a cozy gas fireplace. The walkout basement features a spacious rec room, a wet bar, two guest bedrooms and a convenient guest bath. The yard is huge and fully fenced, with easy upkeep. The home is just steps from the neighborhood park and elementary school. Schedule a showing today.
Zillow last checked: 8 hours ago
Listing updated: July 01, 2025 at 10:11am
Listed by:
Jared Reimer 970-535-2000,
Elevations Real Estate, LLC
Bought with:
Denise Schissel
Group Mulberry
Source: IRES,MLS#: 1031760
Facts & features
Interior
Bedrooms & bathrooms
- Bedrooms: 5
- Bathrooms: 4
- Full bathrooms: 2
- 3/4 bathrooms: 1
- 1/2 bathrooms: 1
Primary bedroom
- Area: 182
- Dimensions: 14 x 13
Bedroom 2
- Area: 120
- Dimensions: 10 x 12
Bedroom 3
- Area: 100
- Dimensions: 10 x 10
Bedroom 4
- Area: 90
- Dimensions: 9 x 10
Bedroom 5
- Area: 90
- Dimensions: 9 x 10
Dining room
- Area: 100
- Dimensions: 10 x 10
Family room
- Area: 198
- Dimensions: 11 x 18
Kitchen
- Area: 156
- Dimensions: 12 x 13
Living room
- Area: 182
- Dimensions: 14 x 13
Heating
- Forced Air
Cooling
- Central Air, Ceiling Fan(s)
Appliances
- Included: Electric Range/Oven, Dishwasher, Refrigerator, Washer, Dryer, Microwave, Disposal
- Laundry: Main Level
Features
- Satellite Avail, High Speed Internet, Eat-in Kitchen, Separate Dining Room, Cathedral/Vaulted Ceilings
- Flooring: Vinyl, Carpet
- Basement: Partially Finished
- Has fireplace: Yes
- Fireplace features: Gas
Interior area
- Total structure area: 3,999
- Total interior livable area: 3,134 sqft
- Finished area above ground: 3,134
- Finished area below ground: 865
Property
Parking
- Total spaces: 2
- Parking features: Garage - Attached
- Attached garage spaces: 2
- Details: Garage Type: Attached
Features
- Levels: Four-Level
- Stories: 4
- Patio & porch: Patio
- Fencing: Fenced
Lot
- Size: 9,114 sqft
- Features: Curbs, Gutters, Sidewalks, Lawn Sprinkler System
Details
- Parcel number: R1600420
- Zoning: LMN
- Special conditions: Private Owner
Construction
Type & style
- Home type: SingleFamily
- Architectural style: Contemporary/Modern
- Property subtype: Residential-Detached, Residential
Materials
- Wood/Frame, Brick, Composition Siding
- Roof: Composition
Condition
- Not New, Previously Owned
- New construction: No
- Year built: 2001
Utilities & green energy
- Electric: Electric, City of FoCo
- Gas: Natural Gas, Xcel
- Sewer: District Sewer
- Water: District Water, FCLWD
- Utilities for property: Natural Gas Available, Electricity Available, Cable Available, Trash: City of Fort Collins
Community & neighborhood
Community
- Community features: Playground, Park, Hiking/Biking Trails
Location
- Region: Fort Collins
- Subdivision: Ridgewood Hills
HOA & financial
HOA
- Has HOA: Yes
- HOA fee: $1,175 annually
- Services included: Common Amenities, Management
Other
Other facts
- Listing terms: Cash,Conventional,FHA,VA Loan
- Road surface type: Paved, Asphalt
Price history
| Date | Event | Price |
|---|---|---|
| 6/30/2025 | Sold | $570,000-0.9%$182/sqft |
Source: | ||
| 5/20/2025 | Pending sale | $575,000$183/sqft |
Source: | ||
| 5/17/2025 | Listed for sale | $575,000$183/sqft |
Source: | ||
| 5/14/2025 | Pending sale | $575,000$183/sqft |
Source: | ||
| 5/6/2025 | Price change | $575,000-6.5%$183/sqft |
Source: | ||
Public tax history
| Year | Property taxes | Tax assessment |
|---|---|---|
| 2024 | $3,411 +20.6% | $45,064 -1% |
| 2023 | $2,829 -2.8% | $45,502 +36.9% |
| 2022 | $2,910 +4.3% | $33,228 -2.8% |
Find assessor info on the county website
Neighborhood: Ridgewood Hills
Nearby schools
GreatSchools rating
- 8/10Coyote Ridge Elementary SchoolGrades: PK-5Distance: 0.1 mi
- 4/10Lucile Erwin Middle SchoolGrades: 6-8Distance: 3.5 mi
- 6/10Loveland High SchoolGrades: 9-12Distance: 4.6 mi
Schools provided by the listing agent
- Elementary: Coyote Ridge
- Middle: Erwin, Lucile
- High: Loveland
Source: IRES. This data may not be complete. We recommend contacting the local school district to confirm school assignments for this home.
Get a cash offer in 3 minutes
Find out how much your home could sell for in as little as 3 minutes with a no-obligation cash offer.
Estimated market value
$568,800
Get a cash offer in 3 minutes
Find out how much your home could sell for in as little as 3 minutes with a no-obligation cash offer.
Estimated market value
$568,800
