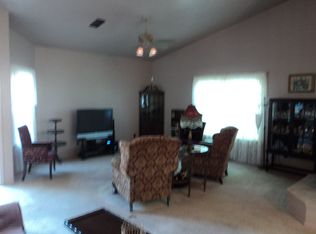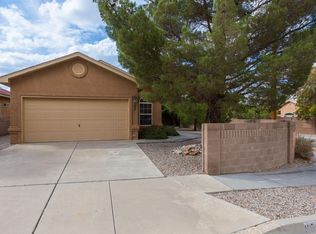Amazing Find!Don't Miss This Wonderful House In North Star Elementary, Desert Ridge Middle, and La Cueva District! This Home Has An Ideal Floor Plan That Boasts 3BR,Updated Bathrooms, 2 Living Areas, Updated Kitchen & Dining Area, 2CG,New Carpet &Laminate Flooring,Fresh Paint&More!Enjoy The Light & Bright Kitchen With New Cabinets,Granite Counters,Tile Backsplash,Pantry,Stainless Steel Appliances&Breakfast Nook.The Spacious Living Area Offers Cozy Fireplace!You'll Love The Spacious Master Suite With Private Balcony,Full Bath And Walk In Closet! 2 Secondary Rooms to Follow All On The Upper Level!The Back Yard Is Ready For Entertaining With Plenty Of Room For Hosting, Walled yard, Covered Patio&EZ Maintenance Landscape! So Much To Offer,And Perfectly Located Near Shopping & Restaurants!
This property is off market, which means it's not currently listed for sale or rent on Zillow. This may be different from what's available on other websites or public sources.

