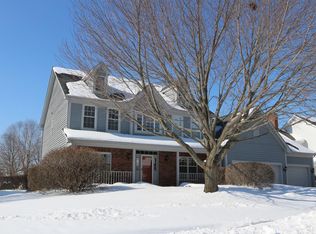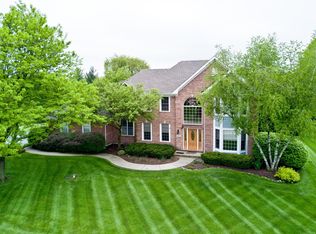Closed
$680,000
7201 Swallow Way, Cary, IL 60013
5beds
4,920sqft
Single Family Residence
Built in 1996
0.69 Acres Lot
$716,500 Zestimate®
$138/sqft
$5,346 Estimated rent
Home value
$716,500
$681,000 - $752,000
$5,346/mo
Zestimate® history
Loading...
Owner options
Explore your selling options
What's special
Welcome to the epitome of luxurious living in Northwood Acres! This exquisite 5-bedroom, 3.1-bathroom home sits gracefully on a sprawling corner lot, offering a harmonious blend of elegance and comfort. Step inside and be captivated by the spacious and meticulously designed interior. The main floor boasts an open-concept layout that seamlessly connects the living, dining, and kitchen area. The gourmet kitchen is a culinary enthusiast's dream, equipped with top-of-the-line stainless steel appliances, stone countertops, an oversized peninsula. Adjacent to the kitchen is a charming breakfast nook with panoramic views of the lush backyard. Main level bedroom/office gives you flexibility to fit your needs. Full laundry room with additional cabinet storage and sink makes laundry days easy. Make your way to the upper level, where you'll find three generously sized bedrooms, each thoughtfully designed with ample closet space and large windows that flood the rooms with natural light. The primary suite is a true retreat, featuring gas fireplace and a spa-like en-suite bathroom complete with a soaking tub, dual vanities, and a walk-in shower. The fully finished basement is a versatile space that offers endless possibilities. With a second kitchen, a spacious recreational area, and a full bathroom, this level is ideal for hosting guests, creating a home gym, or even as a potential in-law suite. the real gem of this property is the backyard sanctuary. Step outside to discover a meticulously landscaped oasis complete with a concrete patio perfect for al fresco dining, a pergola for added charm, a bubbling hot tub for relaxation, and a fire pit that sets the stage for unforgettable evenings with family and friends. Close to all of the schools, library, golf course, walking paths, Metra and new state of the art Mercy Hospital 3 miles away. Don't miss the chance to live in one of Cary's most desired neighborhoods.
Zillow last checked: 8 hours ago
Listing updated: October 16, 2023 at 08:17am
Listing courtesy of:
Beth Repta 847-381-9500,
Keller Williams Success Realty
Bought with:
Neil Williams
@properties Christie's International Real Estate
Source: MRED as distributed by MLS GRID,MLS#: 11873065
Facts & features
Interior
Bedrooms & bathrooms
- Bedrooms: 5
- Bathrooms: 4
- Full bathrooms: 3
- 1/2 bathrooms: 1
Primary bedroom
- Features: Flooring (Carpet), Bathroom (Full)
- Level: Second
- Area: 420 Square Feet
- Dimensions: 21X20
Bedroom 2
- Features: Flooring (Carpet)
- Level: Second
- Area: 154 Square Feet
- Dimensions: 11X14
Bedroom 3
- Features: Flooring (Carpet)
- Level: Second
- Area: 165 Square Feet
- Dimensions: 11X15
Bedroom 4
- Features: Flooring (Carpet)
- Level: Second
- Area: 130 Square Feet
- Dimensions: 10X13
Bedroom 5
- Features: Flooring (Hardwood)
- Level: Main
- Area: 140 Square Feet
- Dimensions: 10X14
Breakfast room
- Features: Flooring (Hardwood)
- Level: Main
- Area: 190 Square Feet
- Dimensions: 19X10
Den
- Features: Flooring (Carpet)
- Level: Basement
- Area: 154 Square Feet
- Dimensions: 14X11
Dining room
- Features: Flooring (Hardwood)
- Level: Main
- Area: 176 Square Feet
- Dimensions: 11X16
Family room
- Features: Flooring (Carpet)
- Level: Main
- Area: 360 Square Feet
- Dimensions: 15X24
Kitchen
- Features: Kitchen (Eating Area-Breakfast Bar, Eating Area-Table Space, Pantry-Closet), Flooring (Ceramic Tile)
- Level: Main
- Area: 399 Square Feet
- Dimensions: 19X21
Kitchen 2nd
- Features: Flooring (Vinyl)
- Level: Basement
- Area: 169 Square Feet
- Dimensions: 13X13
Laundry
- Features: Flooring (Ceramic Tile)
- Level: Main
- Area: 150 Square Feet
- Dimensions: 10X15
Living room
- Features: Flooring (Hardwood)
- Level: Main
- Area: 154 Square Feet
- Dimensions: 11X14
Mud room
- Features: Flooring (Ceramic Tile)
- Level: Main
- Area: 104 Square Feet
- Dimensions: 13X8
Recreation room
- Features: Flooring (Carpet)
- Level: Basement
- Area: 399 Square Feet
- Dimensions: 19X21
Heating
- Natural Gas, Forced Air, Zoned
Cooling
- Central Air, Zoned
Appliances
- Included: Range, Microwave, Dishwasher, Refrigerator, High End Refrigerator, Washer, Dryer, Disposal, Stainless Steel Appliance(s), Wine Refrigerator, Cooktop, Range Hood, Water Purifier, Water Softener Owned, Humidifier
- Laundry: Main Level, In Unit, Sink
Features
- Cathedral Ceiling(s)
- Flooring: Hardwood
- Windows: Screens, Skylight(s)
- Basement: Finished,Full
- Attic: Unfinished
- Number of fireplaces: 2
- Fireplace features: Attached Fireplace Doors/Screen, Gas Log, Gas Starter, Family Room, Master Bedroom
Interior area
- Total structure area: 4,920
- Total interior livable area: 4,920 sqft
Property
Parking
- Total spaces: 3
- Parking features: Asphalt, Side Driveway, Garage Door Opener, Heated Garage, On Site, Garage Owned, Attached, Garage
- Attached garage spaces: 3
- Has uncovered spaces: Yes
Accessibility
- Accessibility features: No Disability Access
Features
- Stories: 2
- Patio & porch: Patio
- Exterior features: Fire Pit
- Has spa: Yes
- Spa features: Outdoor Hot Tub
- Fencing: Invisible
Lot
- Size: 0.69 Acres
- Dimensions: 130X200
- Features: Corner Lot, Landscaped
Details
- Additional structures: Pergola
- Parcel number: 2007203018
- Special conditions: None
- Other equipment: Water-Softener Owned, Intercom, Ceiling Fan(s), Sump Pump, Sprinkler-Lawn, Radon Mitigation System
Construction
Type & style
- Home type: SingleFamily
- Architectural style: Colonial
- Property subtype: Single Family Residence
Materials
- Cedar
- Foundation: Concrete Perimeter
- Roof: Asphalt
Condition
- New construction: No
- Year built: 1996
Details
- Builder model: CUSTOM
Utilities & green energy
- Sewer: Septic Tank
- Water: Well
Community & neighborhood
Security
- Security features: Security System, Carbon Monoxide Detector(s)
Community
- Community features: Curbs, Sidewalks, Street Lights, Street Paved
Location
- Region: Cary
- Subdivision: Northwood Acres
HOA & financial
HOA
- Has HOA: Yes
- HOA fee: $125 annually
- Services included: Other
Other
Other facts
- Listing terms: Conventional
- Ownership: Fee Simple
Price history
| Date | Event | Price |
|---|---|---|
| 10/16/2023 | Sold | $680,000+0.7%$138/sqft |
Source: | ||
| 9/4/2023 | Contingent | $675,000$137/sqft |
Source: | ||
| 8/31/2023 | Listed for sale | $675,000+125%$137/sqft |
Source: | ||
| 6/18/2016 | Listing removed | $300,000$61/sqft |
Source: Realty Executives On the Move #08975598 Report a problem | ||
| 6/17/2016 | Pending sale | $300,000-7.7%$61/sqft |
Source: Realty Executives On the Move #08975598 Report a problem | ||
Public tax history
| Year | Property taxes | Tax assessment |
|---|---|---|
| 2024 | $13,487 +7.9% | $176,712 +11.8% |
| 2023 | $12,498 +8.9% | $158,047 +13% |
| 2022 | $11,478 +5.1% | $139,844 +7.3% |
Find assessor info on the county website
Neighborhood: 60013
Nearby schools
GreatSchools rating
- 7/10Three Oaks SchoolGrades: K-5Distance: 0.2 mi
- 6/10Cary Jr High SchoolGrades: 6-8Distance: 0.8 mi
- 9/10Cary-Grove Community High SchoolGrades: 9-12Distance: 0.9 mi
Schools provided by the listing agent
- Elementary: Three Oaks School
- Middle: Cary Junior High School
- High: Cary-Grove Community High School
- District: 26
Source: MRED as distributed by MLS GRID. This data may not be complete. We recommend contacting the local school district to confirm school assignments for this home.
Get a cash offer in 3 minutes
Find out how much your home could sell for in as little as 3 minutes with a no-obligation cash offer.
Estimated market value$716,500
Get a cash offer in 3 minutes
Find out how much your home could sell for in as little as 3 minutes with a no-obligation cash offer.
Estimated market value
$716,500

