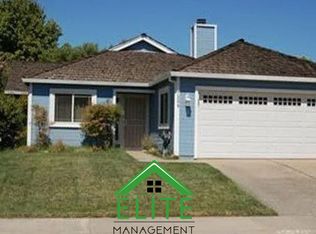Pride of ownership shows in this lovely 3 bedroom/2 bathroom home filled with many updates throughout including flooring, kitchen, bedrooms, bathrooms, paint, landscaping, fencing, and much, much more! Bright with natural light and plenty of space to host family and friends. Home features both living room and family room, dining area, breakfast nook, and a gorgeous kitchen perfect for the home chef. Enjoy your low maintenance backyard with apricot, orange, and peach trees. Within 5 minutes of restaurants, schools, parks, grocery and retail stores. Welcome home!
This property is off market, which means it's not currently listed for sale or rent on Zillow. This may be different from what's available on other websites or public sources.
