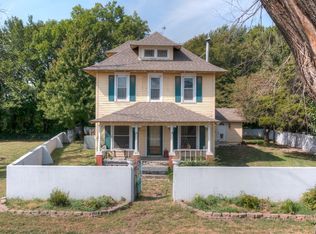Secluded, country home with 2 bedroom, 2.5 bath, 2 car home on 13 plus gorgeous wooded acres. A wooded lot with beautiful views of the creek from the oversized deck. Red barn with loft and two horse corrals. All new windows with lifetime warranty (July 2019) new septic (Dec 2018), new heating and air conditioning unit(2019), new roof (2017), 3 new garage doors (2019), new barn roof (2019). . Many improvements made but still a fixer upper ready to make this your dream getaway. You've got to feel this property to fall in love. Welcome to your new peaceful oasis.
This property is off market, which means it's not currently listed for sale or rent on Zillow. This may be different from what's available on other websites or public sources.

