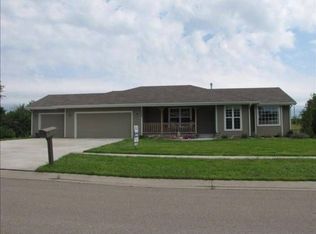Sold on 10/19/23
Price Unknown
7201 SW 18th St, Topeka, KS 66615
4beds
1,908sqft
Single Family Residence, Residential
Built in 2008
0.49 Acres Lot
$322,000 Zestimate®
$--/sqft
$2,227 Estimated rent
Home value
$322,000
$306,000 - $338,000
$2,227/mo
Zestimate® history
Loading...
Owner options
Explore your selling options
What's special
Looking for 4 bedrooms and 3 full bathrooms? Check out this 2008-built ranch home, nestled on the quiet west edge of Hidden Valley, where some pretty cool work has just been completed: beautiful new deck, fresh gray exterior paint, new shutters, new dishwasher and built-in microwave, and a new sump pump. Two main floor children's bedrooms are freshly painted and are on the opposite end of the house from the primary. Window coverings stay; some are brand new. The main floor layout is perfect for gatherings, accented by the grandeur of a vaulted ceiling. Highlights in the kitchen include stainless steel appliances and peninsula seating. Main floor laundry and garage access are just off the kitchen, so bringing in the groceries is easy. Walk-in closets in the primary and basement bedrooms are sure to please, and the rec room is a great space for family fun! Satellite dish and Ring doorbell stay and are ready for activation. Trees and bushes add a bit of privacy on the south and west, and there is ample room for an RV. Come see the shady backyard and that new deck, complete with patio and really nice firepit. The estate is selling "as-is".
Zillow last checked: 8 hours ago
Listing updated: October 19, 2023 at 09:47am
Listed by:
Darlene Eslick 785-414-0123,
Coldwell Banker American Home,
Paige Spade 785-221-8262,
Coldwell Banker American Home
Bought with:
Patrick Dixon, SP00221136
Countrywide Realty, Inc.
Source: Sunflower AOR,MLS#: 230711
Facts & features
Interior
Bedrooms & bathrooms
- Bedrooms: 4
- Bathrooms: 3
- Full bathrooms: 3
Primary bedroom
- Level: Main
- Area: 171.45
- Dimensions: 12.7x13.5
Bedroom 2
- Level: Main
- Area: 120
- Dimensions: 10x12
Bedroom 3
- Level: Main
- Area: 120.91
- Dimensions: 10.7x11.3
Bedroom 4
- Level: Basement
- Dimensions: 8.10x9.10 (office)
Dining room
- Level: Main
- Area: 115.44
- Dimensions: 11.10x10.4
Kitchen
- Level: Main
- Area: 115.25
- Dimensions: 10.11x11.4
Laundry
- Level: Main
- Area: 36
- Dimensions: 6x6
Living room
- Level: Main
- Dimensions: 14.7x18.6 +7.11x8.9
Recreation room
- Level: Basement
- Area: 659.49
- Dimensions: 26.7x24.7
Heating
- Natural Gas
Cooling
- Central Air
Appliances
- Included: Electric Range, Microwave, Dishwasher, Refrigerator, Disposal, Cable TV Available
- Laundry: Main Level, Separate Room
Features
- 8' Ceiling, High Ceilings, Vaulted Ceiling(s)
- Flooring: Vinyl, Ceramic Tile, Carpet
- Windows: Insulated Windows
- Basement: Sump Pump,Concrete,Full,Partially Finished
- Has fireplace: No
Interior area
- Total structure area: 1,908
- Total interior livable area: 1,908 sqft
- Finished area above ground: 1,480
- Finished area below ground: 428
Property
Parking
- Parking features: Attached, Auto Garage Opener(s), Garage Door Opener
- Has attached garage: Yes
Features
- Patio & porch: Patio, Covered
Lot
- Size: 0.49 Acres
- Dimensions: 140 x 153
- Features: Sidewalk
Details
- Parcel number: R54005
- Special conditions: Standard,Arm's Length
- Other equipment: Satellite Dish
Construction
Type & style
- Home type: SingleFamily
- Architectural style: Ranch
- Property subtype: Single Family Residence, Residential
Materials
- Frame
- Roof: Composition
Condition
- Year built: 2008
Utilities & green energy
- Water: Public
- Utilities for property: Cable Available
Community & neighborhood
Location
- Region: Topeka
- Subdivision: Hidden Valley Sub #4
Price history
| Date | Event | Price |
|---|---|---|
| 10/19/2023 | Sold | -- |
Source: | ||
| 8/31/2023 | Pending sale | $294,400$154/sqft |
Source: | ||
| 8/30/2023 | Listed for sale | $294,400+33.8%$154/sqft |
Source: | ||
| 7/25/2018 | Sold | -- |
Source: Agent Provided | ||
| 6/11/2018 | Listed for sale | $219,995$115/sqft |
Source: Coldwell Banker Griffith & Bla #201835 | ||
Public tax history
| Year | Property taxes | Tax assessment |
|---|---|---|
| 2025 | -- | $33,695 |
| 2024 | $6,136 +6.8% | $33,695 +6.4% |
| 2023 | $5,744 +7.4% | $31,669 +13% |
Find assessor info on the county website
Neighborhood: 66615
Nearby schools
GreatSchools rating
- 6/10Wanamaker Elementary SchoolGrades: PK-6Distance: 1.4 mi
- 6/10Washburn Rural Middle SchoolGrades: 7-8Distance: 5.6 mi
- 8/10Washburn Rural High SchoolGrades: 9-12Distance: 5.5 mi
Schools provided by the listing agent
- Elementary: Wanamaker Elementary School/USD 437
- Middle: Washburn Rural Middle School/USD 437
- High: Washburn Rural High School/USD 437
Source: Sunflower AOR. This data may not be complete. We recommend contacting the local school district to confirm school assignments for this home.
