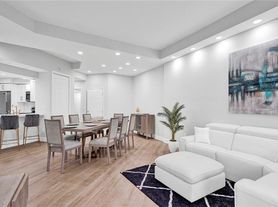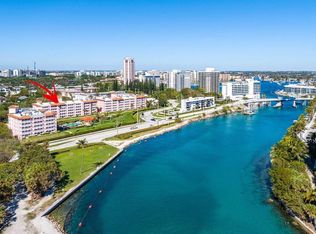Experience luxurious, light-filled living in this spacious 3-bedroom, 2.5-bath home. With 3,069 sq ft of elegant space, including a 582 sq ft glass-enclosed wrap-around balcony overlooking serene garden pond views, it's perfect for morning coffee, reading, or entertaining year-round. The open-concept layout, chef's kitchen with granite counters, and master suite with dual closets combine style and comfort. Tile floors and a separate laundry add convenience. Located in a gated community with pool, jogging paths, and social spaces, in a prime location near shopping, dining, and top-rated schools. Enjoy peaceful Florida mornings and the ultimate blend of nature and sophistication. This is a Yearly rental.Golf and Social membership available and optional see Fees attached,
Condo for rent
$5,900/mo
Fees may apply
7201 Promenade Dr APT 302, Boca Raton, FL 33433
3beds
2,330sqft
Price may not include required fees and charges. Learn more|
Condo
Available now
No pets
Central air, ceiling fan
In unit laundry
Carport parking
Electric, central
What's special
Luxurious light-filled livingOpen-concept layoutSeparate laundryTile floorsJogging paths
- 4 days |
- -- |
- -- |
Zillow last checked: 8 hours ago
Listing updated: February 22, 2026 at 08:41pm
Travel times
Looking to buy when your lease ends?
Consider a first-time homebuyer savings account designed to grow your down payment with up to a 6% match & a competitive APY.
Facts & features
Interior
Bedrooms & bathrooms
- Bedrooms: 3
- Bathrooms: 3
- Full bathrooms: 2
- 1/2 bathrooms: 1
Rooms
- Room types: Family Room
Heating
- Electric, Central
Cooling
- Central Air, Ceiling Fan
Appliances
- Included: Dryer, Microwave, Washer
- Laundry: In Unit
Features
- Ceiling Fan(s), Entrance Foyer, Pantry, Roman Tub, Walk-In Closet(s)
- Flooring: Carpet, Tile
- Furnished: Yes
Interior area
- Total interior livable area: 2,330 sqft
Property
Parking
- Parking features: Assigned, Carport, Covered
- Has carport: Yes
- Details: Contact manager
Features
- Stories: 8
- Exterior features: Assigned, Balcony, Bike/Jog Path, Community Room, Covered, Deeded, Den/Library/Office, Detached Carport, Electric Water Heater, Entrance Foyer, Fitness Center, Gated, Gated with Guard, Guest, Heating system: Central, Heating: Electric, Pantry, Pets - No, Pond, Pool, Porch/Balcony, Roman Tub, Sidewalks, Smoke Detector(s), Storage Room, Trash Chute, Walk-In Closet(s)
- Pool features: Pool
- Has water view: Yes
- Water view: Waterfront
- On waterfront: Yes
Details
- Parcel number: 00424733080035302
Construction
Type & style
- Home type: Condo
- Property subtype: Condo
Condition
- Year built: 1986
Building
Management
- Pets allowed: No
Community & HOA
Community
- Features: Fitness Center, Pool
- Security: Gated Community
HOA
- Amenities included: Fitness Center, Pool
Location
- Region: Boca Raton
Financial & listing details
- Lease term: Month To Month
Price history
| Date | Event | Price |
|---|---|---|
| 12/15/2025 | Listed for rent | $5,900$3/sqft |
Source: BeachesMLS #R11147764 Report a problem | ||
| 3/11/2025 | Sold | $485,000-7.6%$208/sqft |
Source: | ||
| 2/19/2025 | Pending sale | $525,000$225/sqft |
Source: | ||
| 2/17/2025 | Contingent | $525,000$225/sqft |
Source: | ||
| 1/22/2025 | Price change | $525,000-4.5%$225/sqft |
Source: | ||
Neighborhood: Boca Pointe
Nearby schools
GreatSchools rating
- 10/10Del Prado Elementary SchoolGrades: K-5Distance: 1.5 mi
- 9/10Omni Middle SchoolGrades: 6-8Distance: 4.4 mi
- 8/10Spanish River Community High SchoolGrades: 6-12Distance: 4.6 mi

