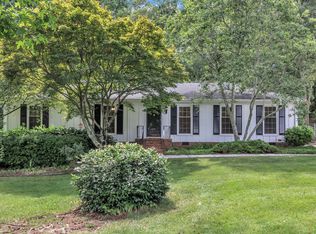Location, location, location!! Beautifully updated w/new paint, carpet, flooring, granite & light fixtures! Dining room w/hardwoods & window seat. Great room has beamed ceiling, masonry fireplace, & french doors leading to spacious deck & wooded, private backyard. Bright kitchen w/granite counter tops, lots of cabinets, gas range & stainless fridge. Breakfast nook w/ bay window. Spacious master suite w/walk-in closet & bath w/double sink & tile shower. Walk-up attic. Huge rocking chair front porch.
This property is off market, which means it's not currently listed for sale or rent on Zillow. This may be different from what's available on other websites or public sources.
