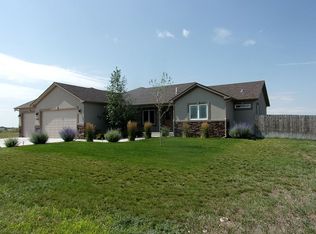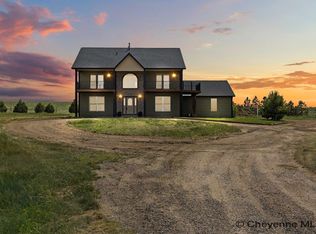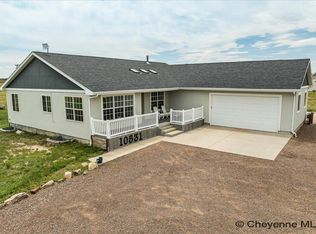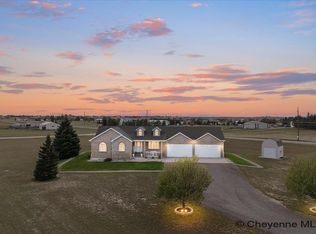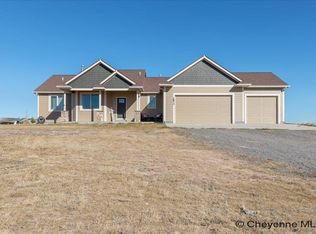This Home is a fully finished, stunning, 5-bedroom, 3-bathroom home, ready for you to move right in! This property is an absolute must-see. The home boasts a beautifully finished basement completed in 2022, featuring a wet bar and a hidden safe room. Sitting on 4.56 acres, this well-maintained rural home combines privacy with convenience, thanks to its open floor plan and close proximity to amenities. Don’t miss the chance to make this exceptional property yours!
For sale
$695,000
7201 Kennedi Lea Ln, Cheyenne, WY 82009
5beds
3,452sqft
Est.:
Rural Residential, Residential
Built in 2014
4.56 Acres Lot
$687,700 Zestimate®
$201/sqft
$17/mo HOA
What's special
Wet barOpen floor planRural homeHidden safe roomBeautifully finished basement
- 87 days |
- 430 |
- 29 |
Zillow last checked: 8 hours ago
Listing updated: September 26, 2025 at 03:51pm
Listed by:
Shae Risheill 970-999-2776,
RE/MAX Capitol Properties
Source: Cheyenne BOR,MLS#: 98572
Tour with a local agent
Facts & features
Interior
Bedrooms & bathrooms
- Bedrooms: 5
- Bathrooms: 3
- Full bathrooms: 2
- 3/4 bathrooms: 1
- Main level bathrooms: 2
Primary bedroom
- Level: Main
- Area: 165
- Dimensions: 11 x 15
Bedroom 2
- Level: Main
- Area: 143
- Dimensions: 11 x 13
Bedroom 3
- Level: Main
- Area: 121
- Dimensions: 11 x 11
Bedroom 4
- Level: Basement
- Area: 121
- Dimensions: 11 x 11
Bedroom 5
- Level: Basement
- Area: 143
- Dimensions: 11 x 13
Bathroom 1
- Features: Full
- Level: Main
Bathroom 2
- Features: 3/4
- Level: Main
Bathroom 3
- Features: Full
- Level: Basement
Basement
- Area: 1726
Heating
- Forced Air, Natural Gas
Cooling
- Central Air
Appliances
- Included: Dishwasher, Disposal, Microwave, Range, Refrigerator
- Laundry: Main Level
Features
- Separate Dining, Vaulted Ceiling(s), Walk-In Closet(s), Wet Bar, Main Floor Primary
- Windows: ENERGY STAR Qualified Windows
- Basement: Finished
- Number of fireplaces: 1
- Fireplace features: One, Gas
Interior area
- Total structure area: 3,452
- Total interior livable area: 3,452 sqft
- Finished area above ground: 1,726
Video & virtual tour
Property
Parking
- Total spaces: 3
- Parking features: 3 Car Attached
- Attached garage spaces: 3
Accessibility
- Accessibility features: Roll-in Shower, Bathroom bars
Features
- Patio & porch: Deck, Porch
- Fencing: Back Yard
Lot
- Size: 4.56 Acres
- Dimensions: 198634
Details
- Parcel number: 17295001000000
Construction
Type & style
- Home type: SingleFamily
- Architectural style: Ranch
- Property subtype: Rural Residential, Residential
Materials
- Brick, Wood/Hardboard
- Foundation: Basement
- Roof: Composition/Asphalt
Condition
- New construction: No
- Year built: 2014
Utilities & green energy
- Electric: Black Hills Energy
- Gas: Black Hills Energy
- Sewer: Septic Tank
- Water: Well
Green energy
- Energy efficient items: Energy Star Appliances, Thermostat, High Effic. HVAC 95% +
Community & HOA
Community
- Features: Wildlife
- Subdivision: Prairie Sky Estates
HOA
- Has HOA: Yes
- Services included: Other
- HOA fee: $200 annually
Location
- Region: Cheyenne
Financial & listing details
- Price per square foot: $201/sqft
- Tax assessed value: $691,122
- Annual tax amount: $4,184
- Price range: $695K - $695K
- Date on market: 9/20/2025
- Listing agreement: n
- Listing terms: Cash,Conventional,VA Loan
- Inclusions: Dishwasher, Disposal, Microwave, Range/Oven, Refrigerator
- Exclusions: n
Estimated market value
$687,700
$653,000 - $722,000
$3,368/mo
Price history
Price history
| Date | Event | Price |
|---|---|---|
| 9/20/2025 | Listed for sale | $695,000-6.7%$201/sqft |
Source: | ||
| 9/18/2025 | Listing removed | $745,000$216/sqft |
Source: | ||
| 3/25/2025 | Listed for sale | $745,000-0.5%$216/sqft |
Source: | ||
| 3/1/2023 | Listing removed | -- |
Source: | ||
| 10/19/2022 | Listed for sale | $749,000+66.4%$217/sqft |
Source: | ||
Public tax history
Public tax history
| Year | Property taxes | Tax assessment |
|---|---|---|
| 2024 | $4,413 +5.4% | $65,656 +3.1% |
| 2023 | $4,185 +35.2% | $63,688 +38.2% |
| 2022 | $3,096 +7.8% | $46,085 +8.1% |
Find assessor info on the county website
BuyAbility℠ payment
Est. payment
$3,993/mo
Principal & interest
$3385
Property taxes
$348
Other costs
$260
Climate risks
Neighborhood: 82009
Nearby schools
GreatSchools rating
- 6/10Meadowlark ElementaryGrades: 5-6Distance: 4.4 mi
- 3/10Carey Junior High SchoolGrades: 7-8Distance: 4.8 mi
- 4/10East High SchoolGrades: 9-12Distance: 5 mi
- Loading
- Loading
