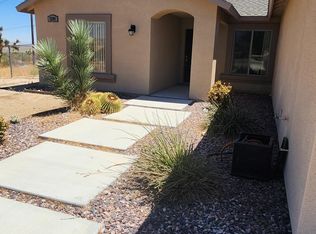Sold for $391,000
Listing Provided by:
Sylvia Nino DRE #02199739 760-799-5953,
NextHome Select
Bought with: Found It Homes, Inc
$391,000
7201 Demesne Rd, Joshua Tree, CA 92252
4beds
1,527sqft
Single Family Residence
Built in 2007
0.46 Acres Lot
$406,000 Zestimate®
$256/sqft
$2,549 Estimated rent
Home value
$406,000
$386,000 - $426,000
$2,549/mo
Zestimate® history
Loading...
Owner options
Explore your selling options
What's special
Bring your offer! This house is ready to move in. Here is a great opportunity for first-time buyers, getaway vacation or as investment property in Joshua Tree paradise with great views. This house features an open floor plan, blending the living room, kitchen and dining area seamlessly. Four bedrooms, two bathrooms in a large lot. Includes kitchen granite countertops, and brand-new stainless steel appliances. Upgraded bathrooms include beautiful tub walls, granite countertops, brand-new shower doors and toilets. Fresh paint inside and out, ceiling fans, fire sprinkler system, natural gas. Two car finished garage and RV parking. Exceptional property located minutes away from Joshua Tree village, National Park entrance, schools and Hi-Desert Medical Center. Buyer to verify all information.
Zillow last checked: 8 hours ago
Listing updated: December 04, 2024 at 04:47pm
Listing Provided by:
Sylvia Nino DRE #02199739 760-799-5953,
NextHome Select
Bought with:
Larry Parent, DRE #01447047
Found It Homes, Inc
Source: CRMLS,MLS#: 219089165DA Originating MLS: California Desert AOR & Palm Springs AOR
Originating MLS: California Desert AOR & Palm Springs AOR
Facts & features
Interior
Bedrooms & bathrooms
- Bedrooms: 4
- Bathrooms: 2
- Full bathrooms: 2
Bedroom
- Features: All Bedrooms Down
Bathroom
- Features: Bathtub, Separate Shower, Tile Counters
Kitchen
- Features: Granite Counters
Other
- Features: Walk-In Closet(s)
Heating
- Central, Natural Gas
Cooling
- Central Air, Electric, Gas, Wall/Window Unit(s)
Appliances
- Included: Dishwasher, Gas Cooking, Disposal, Gas Range, Gas Water Heater, Microwave, Portable Dishwasher, Refrigerator, Water To Refrigerator
Features
- Breakfast Bar, Separate/Formal Dining Room, All Bedrooms Down, Walk-In Closet(s)
- Flooring: Carpet, Tile
- Doors: Sliding Doors
- Windows: Blinds
- Has fireplace: No
Interior area
- Total interior livable area: 1,527 sqft
Property
Parking
- Total spaces: 2
- Parking features: Driveway, Garage, Garage Door Opener
- Attached garage spaces: 2
Features
- Levels: One
- Stories: 1
- Patio & porch: Concrete
- Fencing: Chain Link,See Remarks
- Has view: Yes
- View description: Mountain(s)
Lot
- Size: 0.46 Acres
Details
- Parcel number: 0601443060000
- Special conditions: Standard
Construction
Type & style
- Home type: SingleFamily
- Architectural style: Modern
- Property subtype: Single Family Residence
Materials
- Stucco
- Foundation: Slab
- Roof: Tile
Condition
- Repairs Cosmetic
- New construction: No
- Year built: 2007
Utilities & green energy
- Electric: 220 Volts in Laundry
- Utilities for property: Cable Available
Community & neighborhood
Security
- Security features: Fire Detection System, Fire Sprinkler System, Smoke Detector(s)
Location
- Region: Joshua Tree
- Subdivision: Not Applicable-1
Other
Other facts
- Listing terms: Cash,Cash to New Loan,Conventional,FHA,Fannie Mae,VA Loan
Price history
| Date | Event | Price |
|---|---|---|
| 8/31/2025 | Listing removed | $2,200$1/sqft |
Source: CRMLS #JT25187959 Report a problem | ||
| 8/20/2025 | Listed for rent | $2,200-2.2%$1/sqft |
Source: CRMLS #JT25187959 Report a problem | ||
| 8/16/2025 | Listing removed | $2,250$1/sqft |
Source: Zillow Rentals Report a problem | ||
| 6/18/2025 | Price change | $2,250+2.3%$1/sqft |
Source: Zillow Rentals Report a problem | ||
| 5/27/2025 | Price change | $2,200-2.2%$1/sqft |
Source: CRMLS #JT25086341 Report a problem | ||
Public tax history
| Year | Property taxes | Tax assessment |
|---|---|---|
| 2025 | $4,699 -1% | $375,400 -4% |
| 2024 | $4,745 +50.9% | $391,000 +57% |
| 2023 | $3,144 +2% | $248,990 +2% |
Find assessor info on the county website
Neighborhood: 92252
Nearby schools
GreatSchools rating
- 8/10Friendly Hills Elementary SchoolGrades: K-6Distance: 0.8 mi
- 5/10La Contenta Middle SchoolGrades: 7-8Distance: 1.2 mi
- 4/10Yucca Valley High SchoolGrades: 9-12Distance: 4.3 mi

Get pre-qualified for a loan
At Zillow Home Loans, we can pre-qualify you in as little as 5 minutes with no impact to your credit score.An equal housing lender. NMLS #10287.
