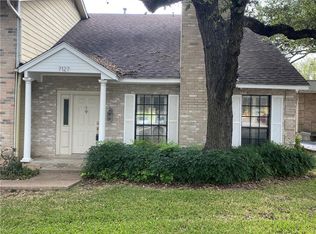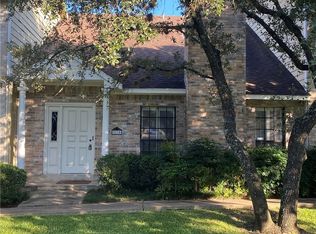This is a 1836 square foot, condo home. This home is located at 7201 Chimney Cors, Austin, TX 78731.
This property is off market, which means it's not currently listed for sale or rent on Zillow. This may be different from what's available on other websites or public sources.

