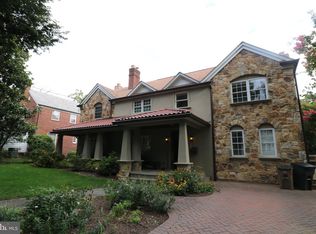Sold for $900,000 on 10/23/25
Zestimate®
$900,000
7201 Chestnut St, Chevy Chase, MD 20815
3beds
1,372sqft
Single Family Residence
Built in 1939
5,521 Square Feet Lot
$900,000 Zestimate®
$656/sqft
$3,939 Estimated rent
Home value
$900,000
$828,000 - $972,000
$3,939/mo
Zestimate® history
Loading...
Owner options
Explore your selling options
What's special
Major price adjustment! Set on a corner lot in the coveted Village of Martin’s Additions, this 3 bedroom, 1.75 bath brick colonial offers timeless character and exciting potential. Built in 1939 and lovingly maintained by one family for generations, it features an original slate roof, hardwood floors, and bold vintage wallpaper that proves good trends always come back in style. Inside, you'll find a cozy wood-burning fireplace, formal dining room, enclosed side porch, and a traditional layout ready for your vision. The upper level includes a full bath, with a half bath on the main floor and a quarter bath in the walkout basement. Additional highlights include an attached 1-car garage, a fenced yard, and rare off-street parking- a highly coveted feature in this area where street parking can be limited on narrow streets. Major system updates include a 2024 hot water heater and 2017 gas furnace. The community is known for its neighborly spirit, active listserv, seasonal events, and local perks. Just one block away, enjoy beloved local favorites including La Ferme, Olympia Cafe, Brookville Market, Brookville Pharmacy, a barber shop, and more. With the DC line less than a mile away and easy access to bus routes and commuter corridors, it’s a dream location for getting around town. Outdoor lovers will appreciate nearby Chevy Chase Local Park with its baseball field, tennis court, playground, and open space for all ages. Sold strictly as-is, this home is a rare opportunity to restore, reimagine, or renovate in one of Chevy Chase’s most cherished neighborhoods. Whether you're an investor, renovator, or a buyer with a vision, this is your chance to bring new life to a classic.
Zillow last checked: 8 hours ago
Listing updated: October 23, 2025 at 03:17am
Listed by:
Ashley Veith 301-512-6242,
RLAH @properties
Bought with:
MaryBeth Taylor, 654571
Corcoran McEnearney
Source: Bright MLS,MLS#: MDMC2189152
Facts & features
Interior
Bedrooms & bathrooms
- Bedrooms: 3
- Bathrooms: 3
- Full bathrooms: 1
- 1/2 bathrooms: 2
- Main level bathrooms: 1
Basement
- Area: 630
Heating
- Forced Air, Natural Gas
Cooling
- Central Air, Electric
Appliances
- Included: Gas Water Heater
Features
- Chair Railings, Crown Molding, Dining Area, Floor Plan - Traditional, Formal/Separate Dining Room
- Flooring: Hardwood
- Basement: Rear Entrance,Shelving,Unfinished
- Number of fireplaces: 1
Interior area
- Total structure area: 2,002
- Total interior livable area: 1,372 sqft
- Finished area above ground: 1,372
- Finished area below ground: 0
Property
Parking
- Total spaces: 1
- Parking features: Garage Faces Front, Attached, Driveway
- Attached garage spaces: 1
- Has uncovered spaces: Yes
Accessibility
- Accessibility features: None
Features
- Levels: Three
- Stories: 3
- Pool features: None
Lot
- Size: 5,521 sqft
Details
- Additional structures: Above Grade, Below Grade
- Parcel number: 160700520746
- Zoning: R60
- Special conditions: Standard
Construction
Type & style
- Home type: SingleFamily
- Architectural style: Colonial
- Property subtype: Single Family Residence
Materials
- Brick
- Foundation: Block, Concrete Perimeter
- Roof: Slate
Condition
- Below Average
- New construction: No
- Year built: 1939
Utilities & green energy
- Sewer: Public Sewer
- Water: Public
Community & neighborhood
Location
- Region: Chevy Chase
- Subdivision: Martins Addition
- Municipality: Village of Martin's Additions
Other
Other facts
- Listing agreement: Exclusive Agency
- Ownership: Fee Simple
Price history
| Date | Event | Price |
|---|---|---|
| 10/23/2025 | Sold | $900,000-10%$656/sqft |
Source: | ||
| 9/27/2025 | Contingent | $1,000,000$729/sqft |
Source: | ||
| 9/2/2025 | Price change | $1,000,000-20%$729/sqft |
Source: | ||
| 7/17/2025 | Listed for sale | $1,250,000$911/sqft |
Source: | ||
Public tax history
| Year | Property taxes | Tax assessment |
|---|---|---|
| 2025 | $11,358 +1.8% | $1,031,000 +6.5% |
| 2024 | $11,160 +6.9% | $967,733 +7% |
| 2023 | $10,439 +12% | $904,467 +7.5% |
Find assessor info on the county website
Neighborhood: Martins Additions
Nearby schools
GreatSchools rating
- 8/10Chevy Chase Elementary SchoolGrades: 3-5Distance: 0.6 mi
- 7/10Silver Creek MiddleGrades: 6-8Distance: 2.4 mi
- 8/10Bethesda-Chevy Chase High SchoolGrades: 9-12Distance: 1.1 mi
Schools provided by the listing agent
- Middle: Silver Creek
- High: Bethesda-chevy Chase
- District: Montgomery County Public Schools
Source: Bright MLS. This data may not be complete. We recommend contacting the local school district to confirm school assignments for this home.

Get pre-qualified for a loan
At Zillow Home Loans, we can pre-qualify you in as little as 5 minutes with no impact to your credit score.An equal housing lender. NMLS #10287.
Sell for more on Zillow
Get a free Zillow Showcase℠ listing and you could sell for .
$900,000
2% more+ $18,000
With Zillow Showcase(estimated)
$918,000