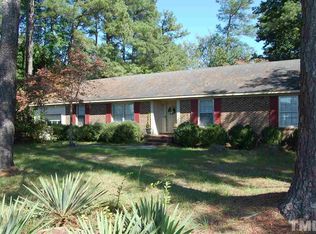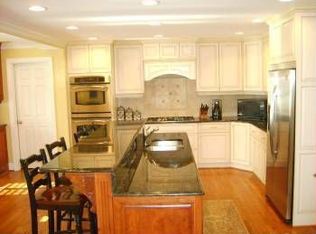Sold for $910,000
$910,000
7201 Birchbark Ct, Raleigh, NC 27615
3beds
2,733sqft
Single Family Residence, Residential
Built in 1982
0.45 Acres Lot
$899,700 Zestimate®
$333/sqft
$3,199 Estimated rent
Home value
$899,700
$846,000 - $954,000
$3,199/mo
Zestimate® history
Loading...
Owner options
Explore your selling options
What's special
Welcome to Birchbark Court-Located in a prime North Raleigh location near Northridge Country Club and Ravenscroft School, homes like this for under 1 million are a rarity. This exquisite home will captivate you from the moment you turn into the cul de sac. There hasn't been a detail overlooked in this like new home. The finest of upgrades and finishes are throughout this home along with all major components being 5 years old or less. All hardwood floors are downstairs. There is ample lighting throughout and the gourmet kitchen is complete with high end appliances. The open floorplan downstairs is perfect for both entertaining a crowd and enjoying a quiet family night. 3 inch mitered quartzite countertops in the kitchen with a full bar and oversized butlers pantry are just a few of the features. There hasn't been a detail overlooked. Additional square footage was added to the home to accommodate the butlers pantry along with a new exterior exit with an entry hall and updated half bath. Upstairs you will find a large luxurious master suite with an updated master bath with a tile surround shower. There are 2 additional bedrooms and also a large room which is now used as a 4th bedroom, but could also be used as a media room, play room or office. Additionally, there is a large amount of unfinished storage space on the third floor off one of the secondary bedrooms. This provides terrific storage space, but could also be finished for additional square footage. The laundry room is located upstairs. Outdoor living equals the indoor in terms of attention to detail. A beautiful stone fireplace along with an outdoor fire pit make it perfect to entertain all year long. The .45 acre lot has been landscaped to perfection, ensuring privacy while enhancing the natural beauty. The cedar trees all along the rear of the property will provide privacy for years to come. It is impossible to list all of the upgrades that have been done to this home but it will be evident from a visit or from viewing the photos and videos. The owner also has permitted plans and specs for a luxury downstairs master suite additional available upon request to a serious buyer. Please note the light fixture above the bar table next to the kitchen does not convey Please note square footage may change slightly. Appraiser will complete measurements shortly.
Zillow last checked: 9 hours ago
Listing updated: October 28, 2025 at 12:14am
Listed by:
Paige Coker 919-906-0273,
Coldwell Banker HPW
Bought with:
Robyn Marshall, 198733
Pace Realty Group, Inc.
Source: Doorify MLS,MLS#: 10021582
Facts & features
Interior
Bedrooms & bathrooms
- Bedrooms: 3
- Bathrooms: 3
- Full bathrooms: 2
- 1/2 bathrooms: 1
Heating
- Forced Air, Natural Gas
Cooling
- Dual
Appliances
- Included: Built-In Electric Range, Dishwasher, Disposal, Double Oven, Electric Water Heater, Free-Standing Gas Oven, Gas Cooktop, Ice Maker, Microwave, Refrigerator, Tankless Water Heater, Washer/Dryer, Wine Refrigerator
- Laundry: Laundry Room, Main Level
Features
- Bookcases, Ceiling Fan(s), Granite Counters, Walk-In Closet(s), Walk-In Shower
- Flooring: Carpet, Hardwood, Tile
- Number of fireplaces: 1
- Fireplace features: Family Room
Interior area
- Total structure area: 2,733
- Total interior livable area: 2,733 sqft
- Finished area above ground: 2,733
- Finished area below ground: 0
Property
Parking
- Parking features: Concrete, Garage, Garage Faces Front
- Attached garage spaces: 2
Features
- Levels: Two
- Stories: 2
- Exterior features: Fenced Yard
- Fencing: Back Yard, Wood
- Has view: Yes
Lot
- Size: 0.45 Acres
- Features: Cul-De-Sac
Details
- Parcel number: 1717068797
- Special conditions: Standard
Construction
Type & style
- Home type: SingleFamily
- Architectural style: Traditional
- Property subtype: Single Family Residence, Residential
Materials
- Masonite
- Foundation: Pillar/Post/Pier
- Roof: Shingle
Condition
- New construction: No
- Year built: 1982
Utilities & green energy
- Sewer: Public Sewer
- Water: Public
- Utilities for property: Electricity Connected, Natural Gas Connected, Sewer Connected, Water Connected
Community & neighborhood
Community
- Community features: None
Location
- Region: Raleigh
- Subdivision: North Ridge
Price history
| Date | Event | Price |
|---|---|---|
| 5/22/2024 | Sold | $910,000+1.6%$333/sqft |
Source: | ||
| 4/8/2024 | Pending sale | $895,500$328/sqft |
Source: | ||
| 4/7/2024 | Listed for sale | $895,500+163.4%$328/sqft |
Source: | ||
| 3/16/2007 | Sold | $340,000+24.8%$124/sqft |
Source: Public Record Report a problem | ||
| 10/6/2006 | Sold | $272,500$100/sqft |
Source: Public Record Report a problem | ||
Public tax history
| Year | Property taxes | Tax assessment |
|---|---|---|
| 2025 | $6,661 +0.4% | $761,526 |
| 2024 | $6,634 +29.8% | $761,526 +63% |
| 2023 | $5,111 +7.6% | $467,074 |
Find assessor info on the county website
Neighborhood: North Raleigh
Nearby schools
GreatSchools rating
- 7/10North Ridge ElementaryGrades: PK-5Distance: 0.2 mi
- 8/10West Millbrook MiddleGrades: 6-8Distance: 0.6 mi
- 6/10Millbrook HighGrades: 9-12Distance: 1.8 mi
Schools provided by the listing agent
- Elementary: Wake - North Ridge
- Middle: Wake - West Millbrook
- High: Wake - Millbrook
Source: Doorify MLS. This data may not be complete. We recommend contacting the local school district to confirm school assignments for this home.
Get a cash offer in 3 minutes
Find out how much your home could sell for in as little as 3 minutes with a no-obligation cash offer.
Estimated market value
$899,700

