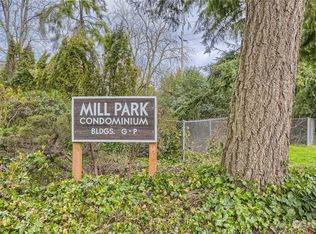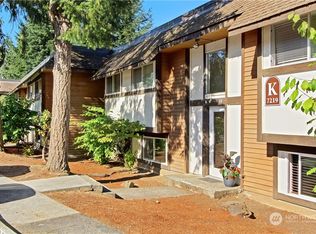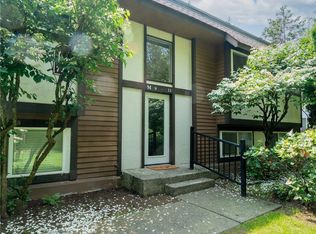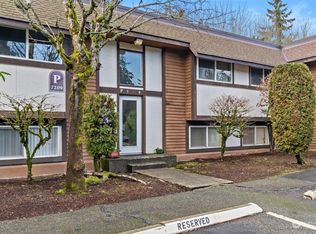Sold
Listed by:
Josh Miller,
Redfin
Bought with: Windermere R.E. Northeast, Inc
$315,000
7201 224th Street SW #L3, Edmonds, WA 98026
2beds
847sqft
Condominium
Built in 1977
-- sqft lot
$320,200 Zestimate®
$372/sqft
$1,781 Estimated rent
Home value
$320,200
$304,000 - $336,000
$1,781/mo
Zestimate® history
Loading...
Owner options
Explore your selling options
What's special
Location, location, location! This spacious 2-bedroom Edmonds condo features an open-concept living/dining with natural light from many large windows, private backyard space, updated galley style kitchen, large bedrooms w/ closet, abundant storage, luxury vinyl floors, in-unit washer and dryer, and more! Community features include outdoor pool, guest parking, carwash station, and more. Located minutes to Edmonds, Mountlake Terrace, Lynnwood, Alderwood, WinCo Foods, Costco and more this condo is close to everything but private enough to be enjoyed. Close to local bars, breweries, cafes, shopping, restaurants, transit and more! Tour today - this unit will not last long!
Zillow last checked: 8 hours ago
Listing updated: January 27, 2023 at 05:15pm
Listed by:
Josh Miller,
Redfin
Bought with:
Shauna M Willner, 23140
Windermere R.E. Northeast, Inc
Source: NWMLS,MLS#: 2021633
Facts & features
Interior
Bedrooms & bathrooms
- Bedrooms: 2
- Bathrooms: 1
- Full bathrooms: 1
- Main level bedrooms: 2
Primary bedroom
- Level: Main
Bedroom
- Level: Main
Bathroom full
- Level: Main
Dining room
- Level: Main
Entry hall
- Level: Main
Kitchen without eating space
- Level: Main
Living room
- Level: Main
Heating
- Has Heating (Unspecified Type)
Appliances
- Included: Dishwasher_, Dryer, Microwave_, Refrigerator_, StoveRange_, Washer, Dishwasher, Microwave, Refrigerator, StoveRange, Water Heater: Tanked Electric, Water Heater Location: Kitchen Pantry, Cooking - Electric Hookup, Cooking-Electric, Dryer-Electric
- Laundry: Electric Dryer Hookup, Washer Hookup, Common Area
Features
- Flooring: Laminate, Vinyl, Vinyl Plank
- Windows: Coverings: Curtains
- Has fireplace: No
Interior area
- Total structure area: 847
- Total interior livable area: 847 sqft
Property
Parking
- Total spaces: 1
- Parking features: Uncovered
- Uncovered spaces: 1
Features
- Levels: One
- Stories: 1
- Entry location: Main
- Patio & porch: Laminate, Balcony/Deck/Patio, Yard, Cooking-Electric, Dryer-Electric, Washer, Water Heater
- Has view: Yes
- View description: Territorial
Lot
- Features: Curbs, Sidewalk, Yard
Details
- Parcel number: 00672801200300
- Special conditions: Standard
Construction
Type & style
- Home type: Condo
- Property subtype: Condominium
Materials
- Stucco, Wood Products
- Roof: Composition
Condition
- Year built: 1977
Community & neighborhood
Community
- Community features: Garden Space, Pool
Location
- Region: Edmonds
- Subdivision: Edmonds
HOA & financial
HOA
- HOA fee: $356 monthly
- Services included: Central Hot Water, Sewer
- Association phone: 425-747-5900
Other
Other facts
- Listing terms: Cash Out,Conventional
- Cumulative days on market: 881 days
Price history
| Date | Event | Price |
|---|---|---|
| 7/23/2025 | Listing removed | $2,000$2/sqft |
Source: Zillow Rentals | ||
| 7/15/2025 | Price change | $2,000-7%$2/sqft |
Source: Zillow Rentals | ||
| 7/9/2025 | Price change | $2,150-6.5%$3/sqft |
Source: Zillow Rentals | ||
| 6/26/2025 | Listed for rent | $2,300$3/sqft |
Source: Zillow Rentals | ||
| 1/27/2023 | Sold | $315,000-6%$372/sqft |
Source: | ||
Public tax history
| Year | Property taxes | Tax assessment |
|---|---|---|
| 2024 | $2,194 +3.8% | $310,500 +4% |
| 2023 | $2,114 +14.9% | $298,500 +11% |
| 2022 | $1,840 -5.6% | $269,000 +14.7% |
Find assessor info on the county website
Neighborhood: 98026
Nearby schools
GreatSchools rating
- 6/10Westgate Elementary SchoolGrades: 1-6Distance: 1.5 mi
- 4/10College Place Middle SchoolGrades: 7-8Distance: 1 mi
- 7/10Edmonds Woodway High SchoolGrades: 9-12Distance: 0.7 mi

Get pre-qualified for a loan
At Zillow Home Loans, we can pre-qualify you in as little as 5 minutes with no impact to your credit score.An equal housing lender. NMLS #10287.
Sell for more on Zillow
Get a free Zillow Showcase℠ listing and you could sell for .
$320,200
2% more+ $6,404
With Zillow Showcase(estimated)
$326,604


