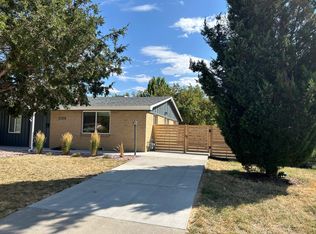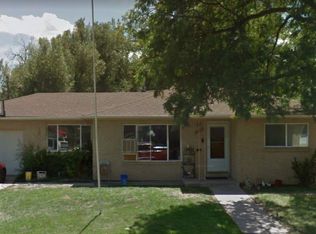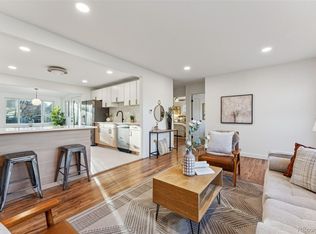Sold for $725,000
$725,000
7200 W 34th Avenue, Wheat Ridge, CO 80033
6beds
2baths
2,304sqft
Duplex
Built in 1957
-- sqft lot
$710,400 Zestimate®
$315/sqft
$2,421 Estimated rent
Home value
$710,400
$661,000 - $760,000
$2,421/mo
Zestimate® history
Loading...
Owner options
Explore your selling options
What's special
Investors and owner-occupants, take notice! This charming Wheat Ridge duplex offers a fantastic opportunity. Unit 7210 boasts a remodeled kitchen, bathroom, new flooring, and fresh paint (all within the last few years). Previously rented for $2,200, this gem has the potential to command rents of $2,500+ per month and features a private driveway for added convenience. The second unit (7200) has a long-term tenant at $1,200 per month, presenting a chance to increase income with renovations. Unit 7200 offers a private patio and a 2-car garage, while both units have fenced-in yards unit 7210 has dedicated garden boxes for the green thumb. Peace of mind comes with recent major improvements: vinyl windows (2017), new furnaces (2017), fresh exterior paint, new garage doors, and a new roof (2017). The desirable location near 38th Avenue's shops and restaurants ensures consistent tenant demand. This income property with an updated unit and prime location is a rare find – act fast!
Zillow last checked: 8 hours ago
Listing updated: September 24, 2024 at 08:41am
Listed by:
Ryan Huth 970-406-2124 ryanhuth@kw.com,
Keller Williams Advantage Realty LLC,
The Phoenix,
Keller Williams Advantage Realty LLC
Bought with:
Lindsey Simon, 100092393
Compass - Denver
Source: REcolorado,MLS#: 1731583
Facts & features
Interior
Bedrooms & bathrooms
- Bedrooms: 6
- Bathrooms: 2
Heating
- Forced Air
Cooling
- Evaporative Cooling
Appliances
- Included: Dryer, Gas Water Heater, Range, Refrigerator, Washer
- Laundry: In Unit
Features
- No Stairs
- Flooring: Linoleum, Tile, Wood
- Has basement: No
- Common walls with other units/homes: 1 Common Wall
Interior area
- Total structure area: 2,304
- Total interior livable area: 2,304 sqft
- Finished area above ground: 2,304
Property
Parking
- Total spaces: 6
- Parking features: Garage
- Garage spaces: 2
- Details: Off Street Spaces: 4
Features
- Levels: One
- Stories: 1
- Entry location: Ground
- Patio & porch: Front Porch, Patio
- Exterior features: Garden, Rain Gutters
- Fencing: Full
Lot
- Size: 10,665 sqft
- Features: Corner Lot, Level
Details
- Parcel number: 024048
- Zoning: R-2
- Special conditions: Standard
Construction
Type & style
- Home type: MultiFamily
- Architectural style: Traditional
- Property subtype: Duplex
Materials
- Brick, Frame
- Roof: Composition
Condition
- Year built: 1957
Utilities & green energy
- Sewer: Public Sewer
- Water: Public
- Utilities for property: Cable Available, Electricity Connected, Natural Gas Available, Natural Gas Connected, Phone Available
Community & neighborhood
Security
- Security features: Carbon Monoxide Detector(s), Smoke Detector(s)
Location
- Region: Wheat Ridge
- Subdivision: Connellee
Other
Other facts
- Listing terms: Cash,Conventional,FHA,VA Loan
- Ownership: Corporation/Trust
Price history
| Date | Event | Price |
|---|---|---|
| 8/6/2024 | Sold | $725,000+5.8%$315/sqft |
Source: | ||
| 7/18/2024 | Pending sale | $685,000$297/sqft |
Source: | ||
| 7/12/2024 | Listed for sale | $685,000$297/sqft |
Source: | ||
Public tax history
| Year | Property taxes | Tax assessment |
|---|---|---|
| 2024 | $3,778 +34.1% | $43,212 |
| 2023 | $2,817 -3.5% | $43,212 +36.6% |
| 2022 | $2,919 +16.8% | $31,637 -4.9% |
Find assessor info on the county website
Neighborhood: 80033
Nearby schools
GreatSchools rating
- 5/10Stevens Elementary SchoolGrades: PK-5Distance: 0.6 mi
- 5/10Everitt Middle SchoolGrades: 6-8Distance: 1.7 mi
- 7/10Wheat Ridge High SchoolGrades: 9-12Distance: 1.5 mi
Schools provided by the listing agent
- Elementary: Stevens
- Middle: Everitt
- High: Wheat Ridge
- District: Jefferson County R-1
Source: REcolorado. This data may not be complete. We recommend contacting the local school district to confirm school assignments for this home.
Get a cash offer in 3 minutes
Find out how much your home could sell for in as little as 3 minutes with a no-obligation cash offer.
Estimated market value$710,400
Get a cash offer in 3 minutes
Find out how much your home could sell for in as little as 3 minutes with a no-obligation cash offer.
Estimated market value
$710,400


