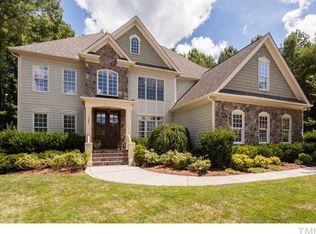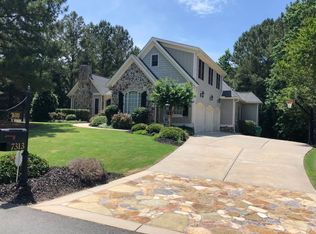Immaculate custom home in St Ives in Wake Forest! Brazilian hardwoods through the entire 1st floor. New carpet in bedrms & bonus. New custom front doors. Renovated screen porch w/new tongue/groove ceiling. Fresh paint inside & out! Gourmet style kit has freshly painted/glazed cabinets w/soft close hinges & drawer runners. Spacious family rm has custom built-ins, cath ceiling, & gas log FP. 1st flr office opens to the master suite w/luxurious bathroom. 2500+ sqft of unfinished basement w/walk out access.
This property is off market, which means it's not currently listed for sale or rent on Zillow. This may be different from what's available on other websites or public sources.

