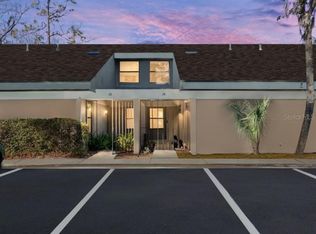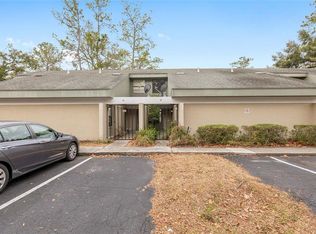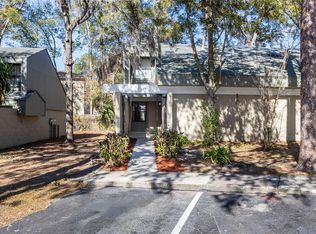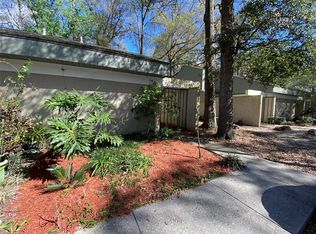Sold for $150,000
$150,000
7200 SW 8th Ave #O95, Gainesville, FL 32607
2beds
1,070sqft
Condominium
Built in 1986
-- sqft lot
$147,900 Zestimate®
$140/sqft
$1,281 Estimated rent
Home value
$147,900
$135,000 - $164,000
$1,281/mo
Zestimate® history
Loading...
Owner options
Explore your selling options
What's special
Charming 2BR/2BA End Unit Condo in Woodside Villas.Recent updates include enhanced exterior landscaping, energy-efficient LED light bulbs, and fresh interior paint. This stunning home boasts hardwood floors and tile throughout, plus an upgraded kitchen with stainless steel appliances, wood cabinetry, and granite countertops.Enjoy a split-floor plan, with one bedroom and full bath on each level. The upstairs primary suite features an en suite bath and double closets. Connected to the suite is a versatile bonus room—ideal for a home office, nursery, or a custom dream closet. Step out onto the screened-in back porch overlooking a serene common area, complete with a storage closet that houses the washer and dryer. Spend warm afternoons relaxing by the community pool. With an RTS bus stop at the community entrance, you’ll have easy access to the University of Florida, I-75, North Florida Hospital, Oaks Mall, Butler Plaza, and more. Don’t miss this fantastic opportunity in a prime Gainesville location!
Zillow last checked: 8 hours ago
Listing updated: May 02, 2025 at 02:50pm
Listing Provided by:
Joshua Howard 480-794-0745,
PEPINE REALTY 352-226-8474
Bought with:
Jeremy Williams, 3580181
KELLER WILLIAMS GAINESVILLE REALTY PARTNERS
Source: Stellar MLS,MLS#: GC527290 Originating MLS: Gainesville-Alachua
Originating MLS: Gainesville-Alachua

Facts & features
Interior
Bedrooms & bathrooms
- Bedrooms: 2
- Bathrooms: 2
- Full bathrooms: 2
Primary bedroom
- Features: Walk-In Closet(s)
- Level: Second
Kitchen
- Level: First
Living room
- Level: First
Heating
- Central, Electric
Cooling
- Central Air
Appliances
- Included: Dishwasher, Dryer, Microwave, Range, Refrigerator, Washer
- Laundry: Laundry Room
Features
- Ceiling Fan(s), High Ceilings, Living Room/Dining Room Combo, PrimaryBedroom Upstairs, Stone Counters, Thermostat
- Flooring: Hardwood
- Windows: Skylight(s), Window Treatments
- Has fireplace: No
Interior area
- Total structure area: 1,070
- Total interior livable area: 1,070 sqft
Property
Parking
- Parking features: Assigned, Guest
Features
- Levels: Two
- Stories: 2
- Exterior features: Courtyard, Sidewalk
Lot
- Size: 7.16 Acres
Details
- Parcel number: 06653095000
- Zoning: RES
- Special conditions: None
Construction
Type & style
- Home type: Condo
- Property subtype: Condominium
Materials
- Stucco, Wood Frame, Wood Siding
- Foundation: Slab
- Roof: Shingle
Condition
- New construction: No
- Year built: 1986
Utilities & green energy
- Sewer: Public Sewer
- Water: Public
- Utilities for property: Electricity Connected
Community & neighborhood
Community
- Community features: Community Mailbox, Pool, Sidewalks
Location
- Region: Gainesville
- Subdivision: WOODSIDE VILLAS
HOA & financial
HOA
- Has HOA: Yes
- HOA fee: $227 monthly
- Services included: Maintenance Structure, Maintenance Grounds
- Association name: Bosshardt CAM Management
Other fees
- Pet fee: $0 monthly
Other financial information
- Total actual rent: 0
Other
Other facts
- Listing terms: Cash,Conventional
- Ownership: Fee Simple
- Road surface type: Paved
Price history
| Date | Event | Price |
|---|---|---|
| 5/2/2025 | Sold | $150,000-6.3%$140/sqft |
Source: | ||
| 3/30/2025 | Pending sale | $160,000$150/sqft |
Source: | ||
| 1/9/2025 | Listed for sale | $160,000+54%$150/sqft |
Source: | ||
| 12/26/2007 | Sold | $103,900+116.5%$97/sqft |
Source: Public Record Report a problem | ||
| 12/17/1999 | Sold | $48,000$45/sqft |
Source: Public Record Report a problem | ||
Public tax history
| Year | Property taxes | Tax assessment |
|---|---|---|
| 2024 | $2,220 +10.2% | $80,675 +10% |
| 2023 | $2,015 +11% | $73,341 +10% |
| 2022 | $1,814 +12.6% | $66,674 +10% |
Find assessor info on the county website
Neighborhood: 32607
Nearby schools
GreatSchools rating
- 2/10Myra Terwilliger Elementary SchoolGrades: PK-5Distance: 1 mi
- 7/10Fort Clarke Middle SchoolGrades: 6-8Distance: 2.3 mi
- 6/10F. W. Buchholz High SchoolGrades: 5,9-12Distance: 2.5 mi
Get pre-qualified for a loan
At Zillow Home Loans, we can pre-qualify you in as little as 5 minutes with no impact to your credit score.An equal housing lender. NMLS #10287.
Sell for more on Zillow
Get a Zillow Showcase℠ listing at no additional cost and you could sell for .
$147,900
2% more+$2,958
With Zillow Showcase(estimated)$150,858



