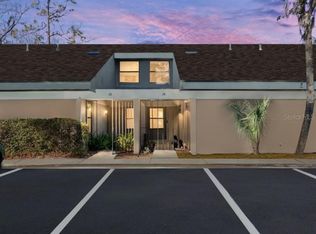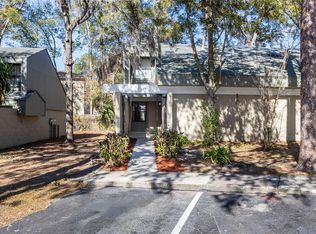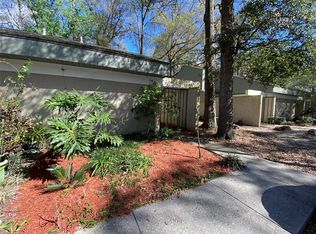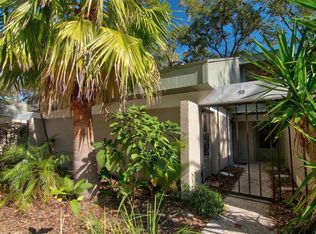Sold for $142,500
$142,500
7200 SW 8th Ave #H47, Gainesville, FL 32607
2beds
1,070sqft
Condominium
Built in 1986
-- sqft lot
$140,800 Zestimate®
$133/sqft
$1,281 Estimated rent
Home value
$140,800
$128,000 - $155,000
$1,281/mo
Zestimate® history
Loading...
Owner options
Explore your selling options
What's special
PRICE IMPROVEMENT! Move-in ready and updated 2BR/2BA condo with loft—no carpet throughout! Upstairs primary suite includes 2 closets, en suite bath, and a skylit bonus room perfect for an office or nursery. Downstairs features a guest bedroom, full bath, kitchen, and a bright living area with views of a peaceful wooded backyard. Private patio with storage and in-unit washer/dryer. Enjoy the community pool this summer! Convenient to RTS bus stop, HCA Hospital, I-75, and local shops. Don’t miss this charming gem—schedule your showing today!
Zillow last checked: 8 hours ago
Listing updated: June 16, 2025 at 12:09pm
Listing Provided by:
Anh-Thu Hillier 954-815-0460,
EXPLORE REALTY INC 904-509-2947
Bought with:
Marty Wilkinson, 3614933
FLORIDA'S CHOICE REALTY
Source: Stellar MLS,MLS#: GC527523 Originating MLS: Gainesville-Alachua
Originating MLS: Gainesville-Alachua

Facts & features
Interior
Bedrooms & bathrooms
- Bedrooms: 2
- Bathrooms: 2
- Full bathrooms: 2
Primary bedroom
- Features: Walk-In Closet(s)
- Level: Second
Bedroom 2
- Features: Built-in Closet
- Level: First
Primary bathroom
- Level: Second
Bathroom 2
- Level: First
Kitchen
- Level: First
Living room
- Level: First
Heating
- Central
Cooling
- Central Air
Appliances
- Included: Cooktop, Dishwasher, Refrigerator
- Laundry: Inside, Laundry Room
Features
- Ceiling Fan(s), Eating Space In Kitchen, High Ceilings, Kitchen/Family Room Combo, Living Room/Dining Room Combo, Open Floorplan, Solid Surface Counters, Solid Wood Cabinets, Thermostat, Vaulted Ceiling(s), Walk-In Closet(s)
- Flooring: Luxury Vinyl
- Doors: Sliding Doors
- Windows: Skylight(s)
- Has fireplace: No
Interior area
- Total structure area: 1,070
- Total interior livable area: 1,070 sqft
Property
Parking
- Parking features: Ground Level, Open
- Has uncovered spaces: Yes
Features
- Levels: Two
- Stories: 2
- Patio & porch: Covered, Front Porch, Patio, Rear Porch
- Exterior features: Awning(s), Courtyard, Lighting, Sidewalk, Storage
- Has view: Yes
- View description: Garden
Lot
- Size: 7.16 Acres
- Residential vegetation: Mature Landscaping, Trees/Landscaped
Details
- Additional structures: Storage
- Parcel number: 06653047000
- Zoning: AR-B
- Special conditions: None
Construction
Type & style
- Home type: Condo
- Architectural style: Traditional
- Property subtype: Condominium
Materials
- Stucco
- Foundation: Slab
- Roof: Shingle
Condition
- New construction: No
- Year built: 1986
Utilities & green energy
- Sewer: Public Sewer
- Water: Public
- Utilities for property: BB/HS Internet Available, Electricity Available, Electricity Connected, Public, Sewer Available, Sewer Connected, Street Lights, Water Available, Water Connected
Community & neighborhood
Community
- Community features: Pool
Location
- Region: Gainesville
- Subdivision: WOODSIDE VILLAS
HOA & financial
HOA
- Has HOA: Yes
- HOA fee: $227 monthly
- Services included: Pool Maintenance
- Association name: Bosshardt Properties Gainesville
Other fees
- Pet fee: $0 monthly
Other financial information
- Total actual rent: 0
Other
Other facts
- Listing terms: Cash,Conventional
- Ownership: Condominium
- Road surface type: Paved
Price history
| Date | Event | Price |
|---|---|---|
| 6/13/2025 | Sold | $142,500-8.1%$133/sqft |
Source: | ||
| 5/27/2025 | Pending sale | $155,000$145/sqft |
Source: | ||
| 5/5/2025 | Price change | $155,000-1.3%$145/sqft |
Source: | ||
| 4/1/2025 | Price change | $157,000-1.3%$147/sqft |
Source: | ||
| 2/21/2025 | Price change | $159,000-1.9%$149/sqft |
Source: | ||
Public tax history
| Year | Property taxes | Tax assessment |
|---|---|---|
| 2024 | $2,878 +392.1% | $132,000 +245.7% |
| 2023 | $585 +10.2% | $38,184 +3% |
| 2022 | $531 +10% | $37,072 +3% |
Find assessor info on the county website
Neighborhood: 32607
Nearby schools
GreatSchools rating
- 2/10Myra Terwilliger Elementary SchoolGrades: PK-5Distance: 1 mi
- 7/10Fort Clarke Middle SchoolGrades: 6-8Distance: 2.3 mi
- 6/10F. W. Buchholz High SchoolGrades: 5,9-12Distance: 2.5 mi
Schools provided by the listing agent
- Elementary: Myra Terwilliger Elementary School-AL
- Middle: Fort Clarke Middle School-AL
- High: F. W. Buchholz High School-AL
Source: Stellar MLS. This data may not be complete. We recommend contacting the local school district to confirm school assignments for this home.
Get pre-qualified for a loan
At Zillow Home Loans, we can pre-qualify you in as little as 5 minutes with no impact to your credit score.An equal housing lender. NMLS #10287.
Sell with ease on Zillow
Get a Zillow Showcase℠ listing at no additional cost and you could sell for —faster.
$140,800
2% more+$2,816
With Zillow Showcase(estimated)$143,616



