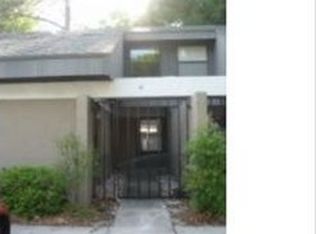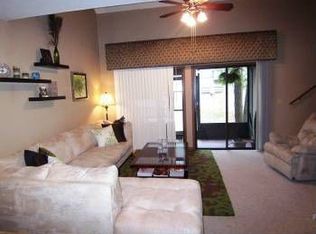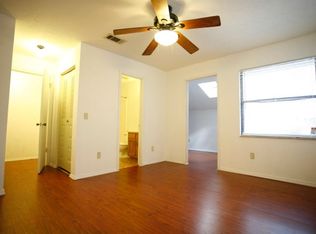Sold for $152,000
$152,000
7200 SW 8th Ave #A2, Gainesville, FL 32607
2beds
2baths
1,070sqft
Condo
Built in 1984
-- sqft lot
$151,300 Zestimate®
$142/sqft
$1,292 Estimated rent
Home value
$151,300
$136,000 - $168,000
$1,292/mo
Zestimate® history
Loading...
Owner options
Explore your selling options
What's special
7200 SW 8th Ave #A2, Gainesville, FL 32607 is a condo home that contains 1,070 sq ft and was built in 1984. It contains 2 bedrooms and 2 bathrooms. This home last sold for $152,000 in December 2025.
The Zestimate for this house is $151,300. The Rent Zestimate for this home is $1,292/mo.
Facts & features
Interior
Bedrooms & bathrooms
- Bedrooms: 2
- Bathrooms: 2
Heating
- Other
Cooling
- Central
Interior area
- Total interior livable area: 1,070 sqft
Property
Features
- Exterior features: Shingle
Details
- Parcel number: 06653002000
Construction
Type & style
- Home type: Condo
Condition
- Year built: 1984
Community & neighborhood
Location
- Region: Gainesville
HOA & financial
HOA
- Has HOA: Yes
- HOA fee: $13 monthly
Price history
| Date | Event | Price |
|---|---|---|
| 12/5/2025 | Sold | $152,000-1.9%$142/sqft |
Source: Public Record Report a problem | ||
| 3/15/2025 | Listed for sale | $155,000$145/sqft |
Source: | ||
Public tax history
| Year | Property taxes | Tax assessment |
|---|---|---|
| 2025 | $652 +4.5% | $39,969 +2.9% |
| 2024 | $624 +8.3% | $38,843 +3% |
| 2023 | $576 +10.4% | $37,712 +3% |
Find assessor info on the county website
Neighborhood: 32607
Nearby schools
GreatSchools rating
- 2/10Myra Terwilliger Elementary SchoolGrades: PK-5Distance: 1 mi
- 7/10Fort Clarke Middle SchoolGrades: 6-8Distance: 2.3 mi
- 6/10F. W. Buchholz High SchoolGrades: 5,9-12Distance: 2.5 mi
Get a cash offer in 3 minutes
Find out how much your home could sell for in as little as 3 minutes with a no-obligation cash offer.
Estimated market value$151,300
Get a cash offer in 3 minutes
Find out how much your home could sell for in as little as 3 minutes with a no-obligation cash offer.
Estimated market value
$151,300


