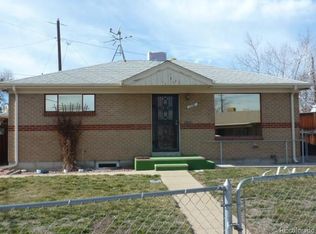Sold for $515,000 on 04/23/24
$515,000
7200 Ruth Way, Denver, CO 80221
4beds
1,700sqft
Single Family Residence
Built in 1956
6,500 Square Feet Lot
$488,500 Zestimate®
$303/sqft
$2,975 Estimated rent
Home value
$488,500
$464,000 - $513,000
$2,975/mo
Zestimate® history
Loading...
Owner options
Explore your selling options
What's special
Discover this charming North Denver residence, a true gem in the market. This meticulously renovated ranch-style home features 4 bedrooms, 2 bathrooms, and a spacious finished basement, complemented by an expansive 2-car detached garage. Revel in the recent updates including flooring, fresh paint, modern kitchen cabinets, countertops, and appliances, ensuring both style and functionality. With no HOA fees and a generously sized driveway suitable for RV parking, convenience meets versatility. The oversized garage presents ample space for additional parking or a versatile work/play area. Retreat to the sizable back patio and yard, offering a nice outdoor escape. Positioned just moments away from iconic Denver destinations such as Coors Field and Union Station, immerse yourself in the vibrant culture and amenities the city has to offer. Don't let this opportunity pass by.
Zillow last checked: 8 hours ago
Listing updated: October 01, 2024 at 11:00am
Listed by:
Brett Felz 303-579-0666 bfelz@sellstateadvisor.com,
Sellstate Peak Realty,
Brianna Felz 303-579-1131,
Sellstate Peak Realty
Bought with:
Jeffrey Harmes, 1325530
RE/MAX Momentum
Source: REcolorado,MLS#: 2274716
Facts & features
Interior
Bedrooms & bathrooms
- Bedrooms: 4
- Bathrooms: 2
- Full bathrooms: 1
- 3/4 bathrooms: 1
- Main level bathrooms: 1
- Main level bedrooms: 2
Bedroom
- Level: Main
Bedroom
- Level: Main
Bedroom
- Level: Basement
Bedroom
- Level: Basement
Bathroom
- Level: Main
Bathroom
- Level: Basement
Heating
- Forced Air, Natural Gas
Cooling
- Evaporative Cooling
Appliances
- Included: Dishwasher, Disposal, Gas Water Heater, Microwave, Oven, Refrigerator
Features
- Ceiling Fan(s), Granite Counters, Open Floorplan
- Flooring: Carpet, Wood
- Basement: Finished
Interior area
- Total structure area: 1,700
- Total interior livable area: 1,700 sqft
- Finished area above ground: 850
- Finished area below ground: 576
Property
Parking
- Total spaces: 2
- Parking features: Concrete
- Garage spaces: 2
Features
- Levels: One
- Stories: 1
- Patio & porch: Patio
- Exterior features: Lighting, Private Yard, Rain Gutters
- Fencing: Partial
Lot
- Size: 6,500 sqft
- Features: Corner Lot, Sprinklers In Front, Sprinklers In Rear
Details
- Parcel number: R0068684
- Zoning: R-1-C
- Special conditions: Standard
Construction
Type & style
- Home type: SingleFamily
- Property subtype: Single Family Residence
Materials
- Brick
- Roof: Composition
Condition
- Updated/Remodeled
- Year built: 1956
Utilities & green energy
- Sewer: Public Sewer
- Water: Public
- Utilities for property: Electricity Connected, Natural Gas Connected
Community & neighborhood
Security
- Security features: Carbon Monoxide Detector(s), Smoke Detector(s)
Location
- Region: Denver
- Subdivision: Perl Mack Manor
Other
Other facts
- Listing terms: Cash,Conventional,FHA,VA Loan
- Ownership: Individual
- Road surface type: Paved
Price history
| Date | Event | Price |
|---|---|---|
| 4/23/2024 | Sold | $515,000$303/sqft |
Source: | ||
| 3/31/2024 | Pending sale | $515,000$303/sqft |
Source: | ||
| 3/28/2024 | Listed for sale | $515,000+419.3%$303/sqft |
Source: | ||
| 7/19/2011 | Sold | $99,180+0.2%$58/sqft |
Source: Public Record | ||
| 4/26/2011 | Listed for sale | $99,000-45.9%$58/sqft |
Source: Keller Williams Realty Professionals #990597 | ||
Public tax history
| Year | Property taxes | Tax assessment |
|---|---|---|
| 2025 | $2,968 +0.6% | $26,630 -9.1% |
| 2024 | $2,951 +5.1% | $29,290 |
| 2023 | $2,807 -2% | $29,290 +27.8% |
Find assessor info on the county website
Neighborhood: 80221
Nearby schools
GreatSchools rating
- 4/10Orchard Park AcademyGrades: PK-8Distance: 0.2 mi
- 2/10Westminster High SchoolGrades: 9-12Distance: 1.5 mi
Schools provided by the listing agent
- Elementary: Skyline Vista
- Middle: Colorado Sports Leadership Academy
- High: Westminster
- District: Westminster Public Schools
Source: REcolorado. This data may not be complete. We recommend contacting the local school district to confirm school assignments for this home.
Get a cash offer in 3 minutes
Find out how much your home could sell for in as little as 3 minutes with a no-obligation cash offer.
Estimated market value
$488,500
Get a cash offer in 3 minutes
Find out how much your home could sell for in as little as 3 minutes with a no-obligation cash offer.
Estimated market value
$488,500
