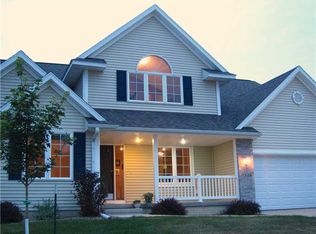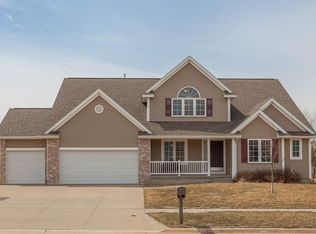Enjoy a little bit of the country life within the city. Located in a wonderful family friendly neighborhood near the College Community campus. This 3 bed 2 bath home sits on a HUGE lot (over a half acre!) with native prairie on the back of the property. Kids and adults alike will delight in the sights and sounds of the birds, butterflies and frogs. Explore nature in your own backyard or relax and take it all in from the all-weather composite deck (2019) or custom patio w/ gas fire pit (2019), perfect for roasting marshmallows on those cool fall nights. Inside you'll love the functional layout of the open concept floor plan w/ drop zone entry from garage and main floor laundry. With all the amenities on one level, this home is perfect for those looking to downsize. Those looking for a home to grow into will find all the additional space they need in the unfinished lower level. Just imagine the memories waiting to be made...
This property is off market, which means it's not currently listed for sale or rent on Zillow. This may be different from what's available on other websites or public sources.

