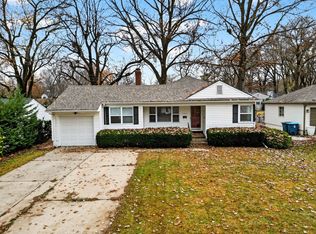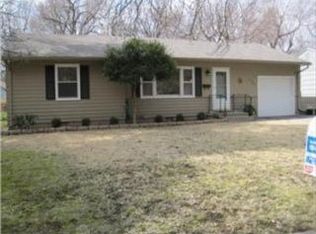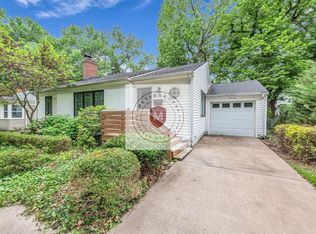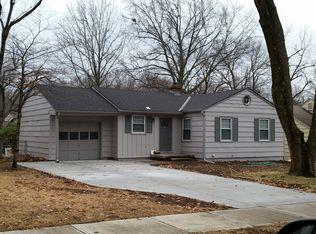Sold
Price Unknown
7200 Roe Ave, Prairie Village, KS 66208
4beds
2,516sqft
Single Family Residence
Built in 1950
9,065 Square Feet Lot
$607,500 Zestimate®
$--/sqft
$3,170 Estimated rent
Home value
$607,500
$541,000 - $686,000
$3,170/mo
Zestimate® history
Loading...
Owner options
Explore your selling options
What's special
BEAUTIFUL AND UPDATED RANCH IN PRAIRIE VILLAGE! Spacious one level living with FULL FINISHED BASEMENT. Gorgeous LVP floors in formal living, dining room, and kitchen. KIT upgraded with granite tops, plenty of cabinets, PANTRY and stainless steel appliances! MIXED USED SPACE for HOME OFFICE or MUD ROOM off Kitchen! Entertain BBQ's this summer on your new PATIO! Oversized MASTER SUITE with WALk-IN CLOSET and ENSUITE BATH includes DOUBLE VANITY, QUARTZ COUNTERS, SHOWER. FULL FINISHED BASEMENT with inside entry boasts 2nd LIVING AREA, 2 Additional bedrooms, EGRESS WINDOWS and 3rd FULL BATH! Awesome central location, walking distance to Corinth shops and Indian Hills Country Club. RECENT UPDATES: sewer line, plumbing, electrical (200 amp service), custom bathrooms, NEWER HVAC, NEWER ROOF, all interior and exterior paint and landscaping. Bring your buyers!
Zillow last checked: 8 hours ago
Listing updated: March 31, 2025 at 12:43pm
Listing Provided by:
Jackie Lennon 913-579-8167,
KW Diamond Partners,
Joshua Lennon 913-219-4521,
KW Diamond Partners
Bought with:
Larisa Huffman, 1999087653
ReeceNichols - Lees Summit
Source: Heartland MLS as distributed by MLS GRID,MLS#: 2532955
Facts & features
Interior
Bedrooms & bathrooms
- Bedrooms: 4
- Bathrooms: 3
- Full bathrooms: 3
Primary bedroom
- Features: Carpet, Walk-In Closet(s)
- Level: First
- Dimensions: 11 x 14
Bedroom 2
- Features: Carpet
- Level: First
- Dimensions: 10 x 10
Bedroom 3
- Features: Carpet
- Level: Lower
- Dimensions: 8 x 10
Bedroom 4
- Features: Carpet
- Level: Lower
- Dimensions: 11 x 10
Primary bathroom
- Features: Ceramic Tiles, Double Vanity, Quartz Counter, Shower Only
- Level: First
Bathroom 1
- Features: Ceramic Tiles, Quartz Counter, Shower Over Tub
- Level: First
Bathroom 3
- Features: Shower Only
- Level: Lower
Dining room
- Features: Luxury Vinyl
- Level: First
- Dimensions: 11 x 12
Family room
- Features: Luxury Vinyl
- Level: Lower
- Dimensions: 21 x 25
Kitchen
- Features: Built-in Features, Granite Counters, Luxury Vinyl, Pantry
- Level: First
- Dimensions: 9 x 10
Living room
- Features: Fireplace, Luxury Vinyl
- Level: First
- Dimensions: 13 x 17
Office
- Level: Main
- Dimensions: 8 x 15
Heating
- Natural Gas
Cooling
- Electric
Appliances
- Included: Dishwasher, Free-Standing Electric Oven, Stainless Steel Appliance(s)
- Laundry: Lower Level
Features
- Ceiling Fan(s), Painted Cabinets, Pantry, Walk-In Closet(s)
- Flooring: Carpet, Luxury Vinyl
- Basement: Egress Window(s),Finished,Full
- Number of fireplaces: 1
- Fireplace features: Electric, Living Room
Interior area
- Total structure area: 2,516
- Total interior livable area: 2,516 sqft
- Finished area above ground: 1,408
- Finished area below ground: 1,108
Property
Parking
- Total spaces: 1
- Parking features: Attached, Garage Faces Front
- Attached garage spaces: 1
Features
- Patio & porch: Patio
- Fencing: Metal
Lot
- Size: 9,065 sqft
- Features: City Limits, City Lot, Level
Details
- Parcel number: OP55000039 0010B
Construction
Type & style
- Home type: SingleFamily
- Architectural style: Traditional
- Property subtype: Single Family Residence
Materials
- Vinyl Siding
- Roof: Composition
Condition
- Year built: 1950
Utilities & green energy
- Sewer: Public Sewer
- Water: Public
Community & neighborhood
Location
- Region: Prairie Village
- Subdivision: Prairie Village
HOA & financial
HOA
- Has HOA: Yes
- HOA fee: $20 annually
- Association name: Prairie Village
Other
Other facts
- Listing terms: Cash,Conventional,FHA,VA Loan
- Ownership: Private
- Road surface type: Paved
Price history
| Date | Event | Price |
|---|---|---|
| 3/31/2025 | Sold | -- |
Source: | ||
| 3/13/2025 | Pending sale | $450,000$179/sqft |
Source: | ||
| 2/27/2025 | Listed for sale | $450,000$179/sqft |
Source: | ||
| 11/29/2024 | Listing removed | $450,000$179/sqft |
Source: | ||
| 11/29/2024 | Price change | $450,000-6.1%$179/sqft |
Source: | ||
Public tax history
| Year | Property taxes | Tax assessment |
|---|---|---|
| 2024 | $3,632 -4% | $30,475 -2.5% |
| 2023 | $3,784 +3.4% | $31,257 +3.6% |
| 2022 | $3,659 | $30,165 +16.2% |
Find assessor info on the county website
Neighborhood: 66208
Nearby schools
GreatSchools rating
- 9/10Prairie Elementary SchoolGrades: PK-6Distance: 0.8 mi
- 8/10Indian Hills Middle SchoolGrades: 7-8Distance: 1.1 mi
- 8/10Shawnee Mission East High SchoolGrades: 9-12Distance: 0.7 mi
Schools provided by the listing agent
- Elementary: Prairie
- Middle: Indian Hills
- High: SM East
Source: Heartland MLS as distributed by MLS GRID. This data may not be complete. We recommend contacting the local school district to confirm school assignments for this home.
Get a cash offer in 3 minutes
Find out how much your home could sell for in as little as 3 minutes with a no-obligation cash offer.
Estimated market value
$607,500
Get a cash offer in 3 minutes
Find out how much your home could sell for in as little as 3 minutes with a no-obligation cash offer.
Estimated market value
$607,500



