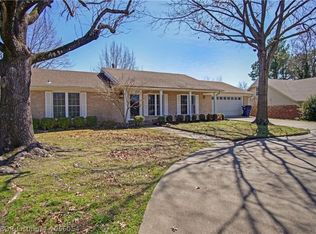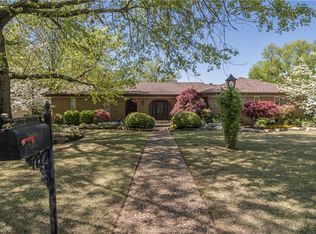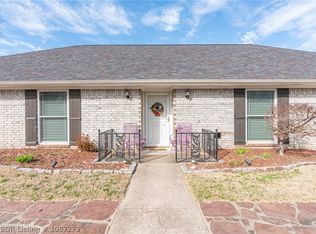Sold for $510,000
$510,000
7200 Riviera Dr, Fort Smith, AR 72903
4beds
3,400sqft
Single Family Residence
Built in 1967
0.34 Acres Lot
$525,200 Zestimate®
$150/sqft
$2,156 Estimated rent
Home value
$525,200
$494,000 - $562,000
$2,156/mo
Zestimate® history
Loading...
Owner options
Explore your selling options
What's special
Imagine living in this newly renovated home in the center of Fort Smith. With 4 bedrooms and 3 1/2 baths, theere's room for a large family. All new kitchen features a gas cooktop, double oven and refrigerator. All bathrooms are newly constructed. This home has been opened up to an open floor plan that's better for entertaining and family time. New roof and HVAC. This home is brand new with in the shell of the original home.
Zillow last checked: 8 hours ago
Listing updated: May 23, 2023 at 02:48pm
Listed by:
Charlotte West 479-208-3767,
Keller Williams Platinum Realty
Bought with:
Non-MLS
Non MLS Sales
Source: ArkansasOne MLS,MLS#: 1236375 Originating MLS: Other/Unspecificed
Originating MLS: Other/Unspecificed
Facts & features
Interior
Bedrooms & bathrooms
- Bedrooms: 4
- Bathrooms: 4
- Full bathrooms: 3
- 1/2 bathrooms: 1
Heating
- Central
Cooling
- Central Air
Appliances
- Included: Some Gas Appliances, Double Oven, Dishwasher, Electric Water Heater, Disposal, ENERGY STAR Qualified Appliances, Plumbed For Ice Maker
- Laundry: Washer Hookup, Dryer Hookup
Features
- Attic, Ceiling Fan(s), Cathedral Ceiling(s), Pantry, Storage, Walk-In Closet(s), Window Treatments
- Flooring: Carpet, Luxury Vinyl Plank
- Windows: ENERGY STAR Qualified Windows, Blinds
- Has basement: No
- Number of fireplaces: 1
- Fireplace features: Family Room
Interior area
- Total structure area: 3,400
- Total interior livable area: 3,400 sqft
Property
Parking
- Total spaces: 2
- Parking features: Attached, Garage, Garage Door Opener
- Has attached garage: Yes
- Covered spaces: 2
Features
- Levels: Two
- Stories: 2
- Patio & porch: Patio
- Exterior features: Concrete Driveway
- Fencing: Back Yard
- Waterfront features: None
Lot
- Size: 0.34 Acres
- Features: Corner Lot, City Lot
Details
- Additional structures: None
- Parcel number: 1174900120000000
- Special conditions: None
Construction
Type & style
- Home type: SingleFamily
- Architectural style: Tudor
- Property subtype: Single Family Residence
Materials
- Brick
- Foundation: Slab
- Roof: Architectural,Shingle
Condition
- New construction: No
- Year built: 1967
Utilities & green energy
- Water: Public
- Utilities for property: Electricity Available, Natural Gas Available, Phone Available, Water Available
Green energy
- Energy efficient items: Appliances
Community & neighborhood
Security
- Security features: Fire Alarm, Fire Sprinkler System
Community
- Community features: Near Hospital, Near Schools, Shopping, Trails/Paths
Location
- Region: Fort Smith
- Subdivision: Cranbrook Estates
HOA & financial
HOA
- Has HOA: No
Price history
| Date | Event | Price |
|---|---|---|
| 1/2/2024 | Listing removed | -- |
Source: Western River Valley BOR #1067411 Report a problem | ||
| 9/5/2023 | Listed for sale | $510,000$150/sqft |
Source: Western River Valley BOR #1067411 Report a problem | ||
| 5/23/2023 | Sold | $510,000$150/sqft |
Source: | ||
| 3/16/2023 | Sold | $510,000-2.9%$150/sqft |
Source: Western River Valley BOR #1062112 Report a problem | ||
| 1/18/2023 | Pending sale | $525,000$154/sqft |
Source: Western River Valley BOR #1062112 Report a problem | ||
Public tax history
| Year | Property taxes | Tax assessment |
|---|---|---|
| 2024 | $2,621 | $45,150 |
| 2023 | $2,621 +99.2% | $45,150 +55% |
| 2022 | $1,316 | $29,120 |
Find assessor info on the county website
Neighborhood: 72903
Nearby schools
GreatSchools rating
- 7/10Euper Lane Elementary SchoolGrades: PK-5Distance: 0.5 mi
- 10/10L. A. Chaffin Jr. High SchoolGrades: 6-8Distance: 0.9 mi
- 7/10Southside High SchoolGrades: 9-12Distance: 2.2 mi
Schools provided by the listing agent
- District: Fort Smith
Source: ArkansasOne MLS. This data may not be complete. We recommend contacting the local school district to confirm school assignments for this home.
Get pre-qualified for a loan
At Zillow Home Loans, we can pre-qualify you in as little as 5 minutes with no impact to your credit score.An equal housing lender. NMLS #10287.


